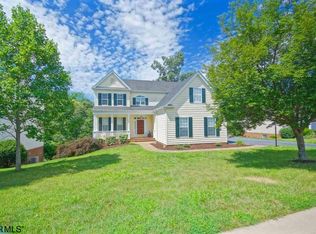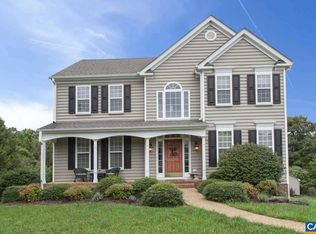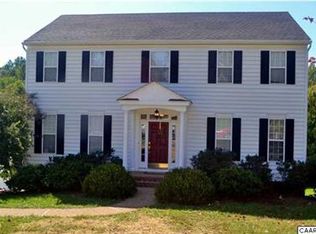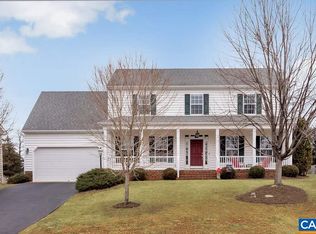Closed
$675,000
1201 Redfields Rd, Charlottesville, VA 22903
5beds
3,815sqft
Single Family Residence
Built in 2002
0.34 Acres Lot
$739,100 Zestimate®
$177/sqft
$5,416 Estimated rent
Home value
$739,100
$702,000 - $776,000
$5,416/mo
Zestimate® history
Loading...
Owner options
Explore your selling options
What's special
"Open Houses" on 3/9 and 3/10 have been canceled due to offer acceptance and ratification. With over 3800 finished square feet of ample living space, conveniently located in the desirable Redfields subdivision, this home has it all! You name it: two primary suites (one on the first level), three extra bedrooms (one in the basement), a fully-finished walkout basement that can be used as an in-law suite, solar panels, a quaint yard overlooking walking trails, the list just goes on. The main level welcomes you with a formal living room, designated dining room, kitchen and breakfast nook, a large, partially covered trex deck, and another living area with a fireplace, a half bath and hardwood floors throughout. Also on this level, there is a convenient primary suite and a spacious laundry room. The second level features another primary suite, two extra bedrooms and a full bath, as well as ample storage space in the walk-in attic. The finished walkout basement boasts a bedroom, large living area and two bonus rooms, as well as an unfinished workshop. On top of all that, you will get a new roof prior to closing. And another bonus: there is a whole-house humidifier already in place. Do not miss this one and book your showing today!
Zillow last checked: 8 hours ago
Listing updated: February 08, 2025 at 10:08am
Listed by:
MILENA WEBB 434-400-8070,
HERITAGE REAL ESTATE CO.
Bought with:
GEORGIA LINDSEY, 0225180496
NEST REALTY GROUP
Source: CAAR,MLS#: 650191 Originating MLS: Charlottesville Area Association of Realtors
Originating MLS: Charlottesville Area Association of Realtors
Facts & features
Interior
Bedrooms & bathrooms
- Bedrooms: 5
- Bathrooms: 5
- Full bathrooms: 4
- 1/2 bathrooms: 1
- Main level bathrooms: 2
- Main level bedrooms: 1
Heating
- Central, Forced Air
Cooling
- Central Air, Heat Pump
Appliances
- Included: Dishwasher, Electric Range, Microwave, Refrigerator
- Laundry: Washer Hookup, Dryer Hookup
Features
- Double Vanity, Primary Downstairs, Multiple Primary Suites, Walk-In Closet(s), Entrance Foyer, Utility Room
- Flooring: Carpet, Ceramic Tile, Hardwood
- Basement: Full,Finished,Heated,Walk-Out Access
- Has fireplace: Yes
- Fireplace features: Gas
Interior area
- Total structure area: 4,655
- Total interior livable area: 3,815 sqft
- Finished area above ground: 2,651
- Finished area below ground: 1,164
Property
Parking
- Total spaces: 2
- Parking features: Attached, Garage
- Attached garage spaces: 2
Features
- Levels: One and One Half
- Stories: 1
- Patio & porch: Deck
- Pool features: Community, Pool, Association
Lot
- Size: 0.34 Acres
- Features: Landscaped
Details
- Parcel number: 076R1040000700
- Zoning description: R-1 Residential
Construction
Type & style
- Home type: SingleFamily
- Architectural style: Traditional
- Property subtype: Single Family Residence
Materials
- Stick Built, Vinyl Siding
- Foundation: Slab
- Roof: Composition,Shingle
Condition
- New construction: No
- Year built: 2002
Utilities & green energy
- Sewer: Public Sewer
- Water: Public
- Utilities for property: Cable Available
Green energy
- Energy efficient items: Solar Panel(s)
- Energy generation: Solar
Community & neighborhood
Community
- Community features: Pool, Sidewalks
Location
- Region: Charlottesville
- Subdivision: REDFIELDS
HOA & financial
HOA
- Has HOA: Yes
- HOA fee: $50 monthly
- Amenities included: Playground, Pool
- Services included: Association Management, Common Area Maintenance, Insurance, Playground, Pool(s)
Price history
| Date | Event | Price |
|---|---|---|
| 4/15/2024 | Sold | $675,000+4%$177/sqft |
Source: | ||
| 3/9/2024 | Pending sale | $649,000$170/sqft |
Source: | ||
| 3/7/2024 | Listed for sale | $649,000$170/sqft |
Source: | ||
Public tax history
| Year | Property taxes | Tax assessment |
|---|---|---|
| 2025 | $6,146 +25.6% | $687,500 +20% |
| 2024 | $4,893 +5% | $573,000 +5% |
| 2023 | $4,659 +11.7% | $545,600 +11.7% |
Find assessor info on the county website
Neighborhood: 22903
Nearby schools
GreatSchools rating
- 5/10Paul H Cale Elementary SchoolGrades: PK-5Distance: 2.4 mi
- 3/10Jackson P Burley Middle SchoolGrades: 6-8Distance: 3.2 mi
- 6/10Monticello High SchoolGrades: 9-12Distance: 2.6 mi
Schools provided by the listing agent
- Elementary: Mountain View
- Middle: Burley
- High: Monticello
Source: CAAR. This data may not be complete. We recommend contacting the local school district to confirm school assignments for this home.
Get pre-qualified for a loan
At Zillow Home Loans, we can pre-qualify you in as little as 5 minutes with no impact to your credit score.An equal housing lender. NMLS #10287.
Sell for more on Zillow
Get a Zillow Showcase℠ listing at no additional cost and you could sell for .
$739,100
2% more+$14,782
With Zillow Showcase(estimated)$753,882



