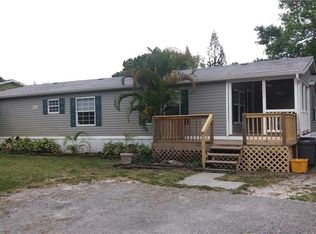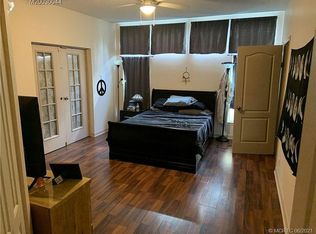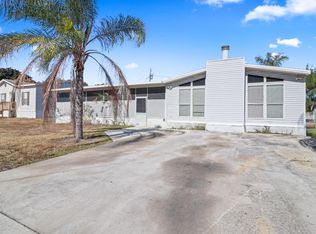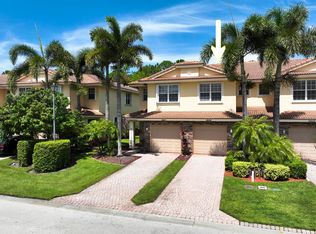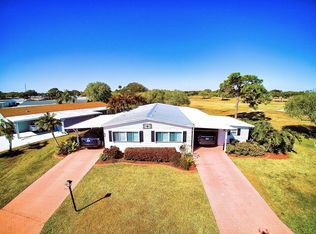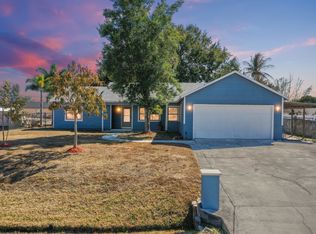Gorgeously updated 3 bed, 2 bath, plus bonus room on a spacious corner lot just under 1/4 acre! Over 1,900 sq ft living area with vaulted ceilings in the great room, a fabulous large family kitchen featuring white shaker cabinets and stainless-steel appliances, indoor laundry room, and plenty of storage with walk-in closets. The bonus room offers flexibility for office, sunroom, extra bedroom, or playroom. No HOA, so bring your boat / RV! YOU OWN THE LAND & HOME! Motivated sellers!Features:- New Roof (2024)- New A/C (2024)- Updated Kitchen / Bathrooms- Just painted- Well Water Softener / Filtration- Storage Shed- Built 2007 makes for easy financingEverything has been done--just move in and enjoy!
Accepting backups
$350,000
1201 SW Sunshine Street, Stuart, FL 34997
3beds
1,910sqft
Est.:
Manufactured Home
Built in 2007
9,601 Square Feet Lot
$340,400 Zestimate®
$183/sqft
$-- HOA
What's special
Bonus roomIndoor laundry roomGreat roomVaulted ceilingsCorner lotStainless-steel appliancesWhite shaker cabinets
- 209 days |
- 92 |
- 3 |
Zillow last checked: 8 hours ago
Listing updated: December 09, 2025 at 10:48pm
Listed by:
Christina Ginn 240-793-7312,
Fathom Realty FL, LLC
Source: BeachesMLS,MLS#: RX-11108640 Originating MLS: Beaches MLS
Originating MLS: Beaches MLS
Facts & features
Interior
Bedrooms & bathrooms
- Bedrooms: 3
- Bathrooms: 2
- Full bathrooms: 2
Rooms
- Room types: Bedroom, Den/Office, Family Room, Florida
Primary bedroom
- Level: M
- Area: 189.63 Square Feet
- Dimensions: 15.17 x 12.5
Bedroom 2
- Level: M
- Area: 121.2 Square Feet
- Dimensions: 12.33 x 9.83
Bedroom 3
- Level: M
- Area: 121.2 Square Feet
- Dimensions: 12.33 x 9.83
Florida room
- Level: M
- Area: 189.63 Square Feet
- Dimensions: 15.17 x 12.5
Kitchen
- Level: M
- Area: 204.12 Square Feet
- Dimensions: 16.33 x 12.5
Living room
- Level: M
- Area: 541.16 Square Feet
- Dimensions: 26.08 x 20.75
Heating
- Central, Electric
Cooling
- Central Air, Electric
Appliances
- Included: Dishwasher, Disposal, Dryer, Microwave, Electric Range, Refrigerator, Washer, Electric Water Heater, Water Softener Owned
- Laundry: Inside, Laundry Closet
Features
- Ctdrl/Vault Ceilings, Split Bedroom, Walk-In Closet(s)
- Flooring: Laminate
- Common walls with other units/homes: Corner
Interior area
- Total structure area: 1,910
- Total interior livable area: 1,910 sqft
Video & virtual tour
Property
Parking
- Parking features: Driveway, RV/Boat
- Has uncovered spaces: Yes
Features
- Stories: 1
- Has view: Yes
- View description: Garden
- Waterfront features: None
Lot
- Size: 9,601 Square Feet
- Features: < 1/4 Acre
Details
- Additional structures: Shed(s), Storage Shed
- Parcel number: 053941001000010008
- Zoning: Residential
Construction
Type & style
- Home type: MobileManufactured
- Architectural style: Key West
- Property subtype: Manufactured Home
Materials
- Vinyl Siding
- Roof: Comp Shingle
Condition
- Resale
- New construction: No
- Year built: 2007
Utilities & green energy
- Sewer: Septic Tank
- Water: Well
- Utilities for property: Cable Connected, Electricity Connected
Community & HOA
Community
- Features: None, No Membership Avail
- Security: None
- Subdivision: Sunshine Parkway Manor Unrecorded
Location
- Region: Stuart
Financial & listing details
- Price per square foot: $183/sqft
- Tax assessed value: $182,990
- Annual tax amount: $3,448
- Date on market: 7/18/2025
- Listing terms: Cash,Conventional,FHA,VA Loan
- Electric utility on property: Yes
Estimated market value
$340,400
$323,000 - $357,000
$2,416/mo
Price history
Price history
| Date | Event | Price |
|---|---|---|
| 7/26/2025 | Price change | $350,000-12.5%$183/sqft |
Source: | ||
| 7/18/2025 | Listed for sale | $400,000+566.7%$209/sqft |
Source: | ||
| 12/28/2023 | Sold | $60,000$31/sqft |
Source: Public Record Report a problem | ||
| 3/27/2017 | Sold | $60,000+46.3%$31/sqft |
Source: Public Record Report a problem | ||
| 2/4/2005 | Sold | $41,000$21/sqft |
Source: Public Record Report a problem | ||
Public tax history
Public tax history
| Year | Property taxes | Tax assessment |
|---|---|---|
| 2024 | $3,448 +133.5% | $182,990 +75.3% |
| 2023 | $1,477 +4.8% | $104,361 +3% |
| 2022 | $1,409 +1.8% | $101,322 +3% |
Find assessor info on the county website
BuyAbility℠ payment
Est. payment
$2,296/mo
Principal & interest
$1686
Property taxes
$487
Home insurance
$123
Climate risks
Neighborhood: 34997
Nearby schools
GreatSchools rating
- 8/10Crystal Lake Elementary SchoolGrades: PK-5Distance: 1.6 mi
- 5/10Dr. David L. Anderson Middle SchoolGrades: 6-8Distance: 1.9 mi
- 5/10South Fork High SchoolGrades: 9-12Distance: 2.5 mi
Schools provided by the listing agent
- Elementary: Crystal Lake Elementary School
- Middle: Dr. David L. Anderson Middle School
- High: South Fork High School
Source: BeachesMLS. This data may not be complete. We recommend contacting the local school district to confirm school assignments for this home.
- Loading
