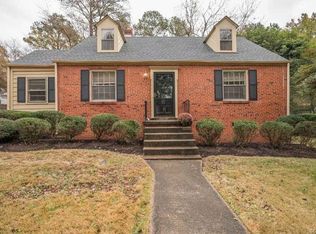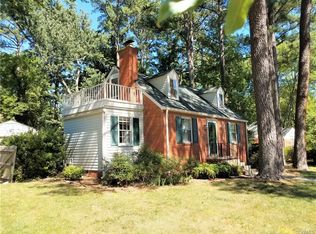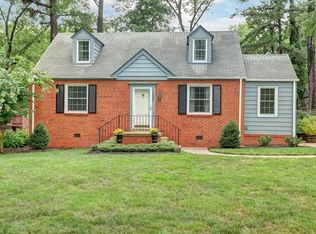Sold for $435,000
$435,000
1201 Santa Rosa Rd, Henrico, VA 23229
4beds
1,428sqft
Single Family Residence
Built in 1952
0.28 Acres Lot
$458,600 Zestimate®
$305/sqft
$2,429 Estimated rent
Home value
$458,600
$436,000 - $482,000
$2,429/mo
Zestimate® history
Loading...
Owner options
Explore your selling options
What's special
Charming 4-Sided brick Cape in sought after Tuckahoe! Amazing Top to Bottom Renovation done in 2016 -- NEW Dimensional Shingled Roof, Electrical System, Plumbing, Double Hung Windows, both Bathrooms (new vanity and fixtures, upgraded tile flooring and subway tile tub surrounds), Kitchen (bright white cabinets, soft close doors/drawers, Carrara Marble counter tops, stainless steel appliances) and all Light Fixtures replaced! New Sewer Line installed in 2022. Fresh interior paint! Beautiful Hardwood Floors throughout! Nice Screened porch with Ceiling Fan can be accessed off the Family Room. This home is ready and waiting!
Zillow last checked: 8 hours ago
Listing updated: March 13, 2025 at 12:45pm
Listed by:
Ryan Sanford ryan@ryansanfordteam.com,
RE/MAX Commonwealth
Bought with:
Brooks Snead, 0225221084
Hometown Realty
Source: CVRMLS,MLS#: 2326185 Originating MLS: Central Virginia Regional MLS
Originating MLS: Central Virginia Regional MLS
Facts & features
Interior
Bedrooms & bathrooms
- Bedrooms: 4
- Bathrooms: 2
- Full bathrooms: 2
Primary bedroom
- Level: First
- Dimensions: 0 x 0
Bedroom 2
- Level: First
- Dimensions: 0 x 0
Bedroom 3
- Level: Second
- Dimensions: 0 x 0
Bedroom 4
- Level: Second
- Dimensions: 0 x 0
Dining room
- Level: First
- Dimensions: 0 x 0
Other
- Description: Tub & Shower
- Level: First
Other
- Description: Tub & Shower
- Level: Second
Kitchen
- Level: First
- Dimensions: 0 x 0
Laundry
- Level: Second
- Dimensions: 0 x 0
Living room
- Level: First
- Dimensions: 0 x 0
Heating
- Forced Air, Natural Gas
Cooling
- Central Air, Electric
Appliances
- Included: Dishwasher, Electric Cooking, Gas Water Heater, Microwave, Range, Smooth Cooktop, Water Heater
- Laundry: Washer Hookup, Dryer Hookup
Features
- Bedroom on Main Level, Ceiling Fan(s), Separate/Formal Dining Room, Granite Counters, Main Level Primary
- Flooring: Ceramic Tile, Marble, Wood
- Windows: Thermal Windows
- Basement: Crawl Space
- Attic: Access Only
Interior area
- Total interior livable area: 1,428 sqft
- Finished area above ground: 1,428
Property
Parking
- Parking features: Driveway, Off Street, Paved
- Has uncovered spaces: Yes
Features
- Levels: One and One Half
- Stories: 1
- Patio & porch: Screened, Side Porch, Porch
- Exterior features: Porch, Storage, Shed, Paved Driveway
- Pool features: None
- Fencing: Back Yard,Chain Link,Fenced
Lot
- Size: 0.28 Acres
Details
- Parcel number: 7587410699
- Zoning description: R3
Construction
Type & style
- Home type: SingleFamily
- Architectural style: Cape Cod
- Property subtype: Single Family Residence
Materials
- Brick, Frame
- Roof: Composition,Shingle
Condition
- Resale
- New construction: No
- Year built: 1952
Utilities & green energy
- Sewer: Public Sewer
- Water: Public
Community & neighborhood
Security
- Security features: Smoke Detector(s)
Location
- Region: Henrico
- Subdivision: West Forest Heights
Other
Other facts
- Ownership: Individuals
- Ownership type: Sole Proprietor
Price history
| Date | Event | Price |
|---|---|---|
| 11/27/2023 | Sold | $435,000+8.8%$305/sqft |
Source: | ||
| 10/30/2023 | Pending sale | $400,000$280/sqft |
Source: | ||
| 10/26/2023 | Listed for sale | $400,000+166.7%$280/sqft |
Source: | ||
| 2/24/2021 | Listing removed | -- |
Source: Owner Report a problem | ||
| 8/20/2020 | Listing removed | $1,700$1/sqft |
Source: Owner Report a problem | ||
Public tax history
| Year | Property taxes | Tax assessment |
|---|---|---|
| 2025 | $3,612 +6.3% | $435,200 +8.9% |
| 2024 | $3,397 +47.6% | $399,600 +47.6% |
| 2023 | $2,302 +1.4% | $270,800 +1.4% |
Find assessor info on the county website
Neighborhood: West Forest Heights
Nearby schools
GreatSchools rating
- 8/10Tuckahoe Elementary SchoolGrades: PK-5Distance: 0.8 mi
- 6/10Tuckahoe Middle SchoolGrades: 6-8Distance: 1 mi
- 5/10Freeman High SchoolGrades: 9-12Distance: 0.6 mi
Schools provided by the listing agent
- Elementary: Tuckahoe
- Middle: Tuckahoe
- High: Freeman
Source: CVRMLS. This data may not be complete. We recommend contacting the local school district to confirm school assignments for this home.
Get a cash offer in 3 minutes
Find out how much your home could sell for in as little as 3 minutes with a no-obligation cash offer.
Estimated market value$458,600
Get a cash offer in 3 minutes
Find out how much your home could sell for in as little as 3 minutes with a no-obligation cash offer.
Estimated market value
$458,600


