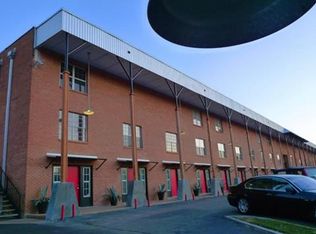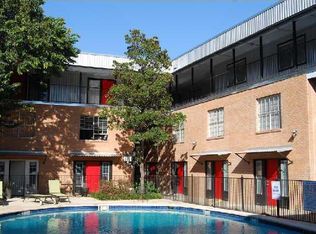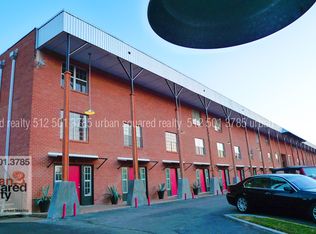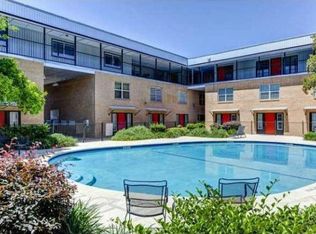Open floor-plan, bamboo floors, silestone countertops, new sound proof bedroom windows, 5year old HVAC, living room paneling and backsplash added, subway tile in bathroom, and designer lighting. Walking distance to the Bike & Hike trail and boardwalk, views from the master bedroom, front access -no gate or stairs (convenient to visitors), and goggle fiber ready. HOA pays water, sewer, trash. Well maintained community and pool.
This property is off market, which means it's not currently listed for sale or rent on Zillow. This may be different from what's available on other websites or public sources.




