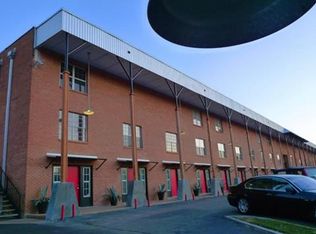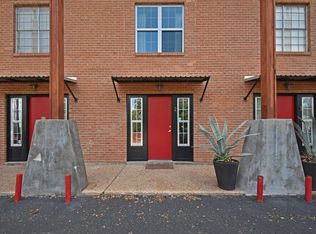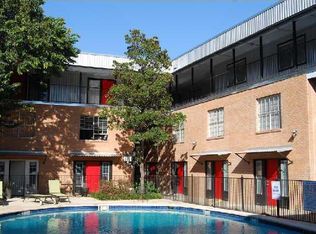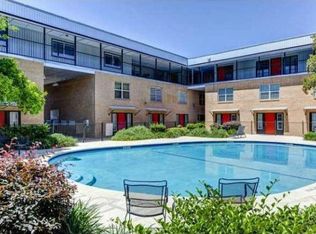Hip & urban, 2 bedroom, 1.5 bath condo in 78741 has been updated beautifully available for 3 - 18 month lease. Great living space & dining off kitchen. OR use island bar for dining and utilize dining space as a computer area or study. Good size bedrooms & nice closet space. Walk out your back door to the pool! Gated entry and urban feel inside complex. Easy access to downtown, Ladybird Lake, nearby East Austin Oracle Campus, Downtown, SOCO and more! Dedicated scooter/motorcycle parking, kayak and bike racks/storage. Google fiber. Right next door to Oracle. Water and trash are paid for. Virtually staged to show off the space. Water and trash are paid for.
This property is off market, which means it's not currently listed for sale or rent on Zillow. This may be different from what's available on other websites or public sources.



