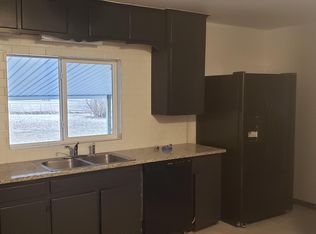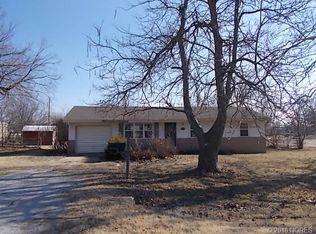*Preleasing* Available to tour or occupy October 30th! Welcome to this brand-new 3-bedroom, 2-bath home, thoughtfully designed for modern living. The open-concept layout features luxury vinyl plank flooring, a spacious living area, and a stylish kitchen with granite countertops, stainless steel appliances, and a convenient pantry. The primary suite offers a private retreat with a large walk-in closet and en-suite bath, while the additional bedrooms include generous closet space. Enjoy added comforts like ceiling fans, central heating and air, window coverings, and an energy-efficient design throughout. Outside, you'll find a two-car garage, landscaped yard, and pet-friendly policies, making this home ideal for a variety of lifestyles. With modern finishes and move-in-ready convenience, this home is a perfect blend of comfort and style. Check out our website for details on the Security Deposit alternative to save on move in costs! BEWARE OF LEASING FRAUD! If you believe someone else is trying to rent you this home or have any questions regarding leasing fraud, please contact us at 800.314.
This property is off market, which means it's not currently listed for sale or rent on Zillow. This may be different from what's available on other websites or public sources.


