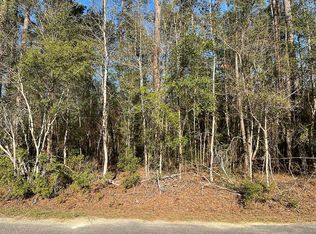Mint Condition inside! Lots of upgrades to include updated kitchen, lighting, updated master bath. Master bedroom on first floor with large master bath and walk in closet. Formal living room and dining room. Family room overlooks large screened porch along with open patio . Home sits on 3 lots, one of which has a storage building and is fenced in. Huge corner lot, lots of shade, brick and aluminum fencing. This home has so very much to offer. It is move in ready. Seller is providing $2500 towards buyers closing costs and an American Home Shield Warranty. Move in Ready
This property is off market, which means it's not currently listed for sale or rent on Zillow. This may be different from what's available on other websites or public sources.
