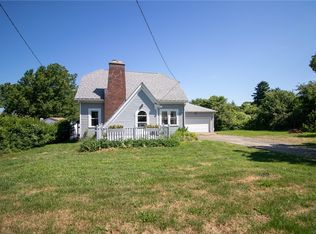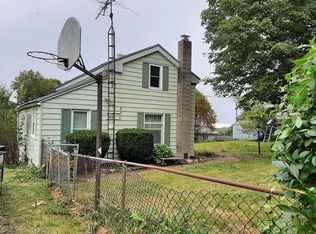Sold for $131,000
$131,000
12010 Kerr Rd, North East, PA 16428
2beds
880sqft
Single Family Residence
Built in 1940
6,155.03 Square Feet Lot
$163,100 Zestimate®
$149/sqft
$1,356 Estimated rent
Home value
$163,100
$142,000 - $184,000
$1,356/mo
Zestimate® history
Loading...
Owner options
Explore your selling options
What's special
Cozy country house with spectacular lake and vineyard views! Open-concept single story layout with a comfortable living room, upgraded kitchen with hickory cabinets and corian countertops and dining area with newer pellet stove. Also featuring a primary bedroom with door to the exterior, secondary bedroom and full bath. Property includes a detached single car garage, additional storage shed and patio area with rolling views. Some cosmetic finishing work needed. Ideal for those looking to downsize or for a vacation retreat in the country. The possibilities are endless for personal renovation. No FHA/VA. Estate - sold as is.
Zillow last checked: 8 hours ago
Listing updated: August 20, 2025 at 01:17pm
Listed by:
Libby Remache (814)899-3005,
Howard Hanna Erie East
Bought with:
Diane Sarbak, RS344525
Howard Hanna Erie Southwest
Source: GEMLS,MLS#: 185573Originating MLS: Greater Erie Board Of Realtors
Facts & features
Interior
Bedrooms & bathrooms
- Bedrooms: 2
- Bathrooms: 1
- Full bathrooms: 1
Primary bedroom
- Description: Walkout
- Level: First
- Dimensions: 11x10
Bedroom
- Level: First
- Dimensions: 11x8
Dining room
- Description: Fireplace
- Level: First
- Dimensions: 11x11
Other
- Level: First
- Dimensions: 7x4
Kitchen
- Level: First
- Dimensions: 10x8
Living room
- Level: First
- Dimensions: 19x15
Heating
- Forced Air, Oil
Cooling
- None
Appliances
- Included: Gas Oven, Gas Range, Microwave, Refrigerator, Dryer, Washer
Features
- Window Treatments
- Flooring: Hardwood, Tile
- Windows: Drapes
- Basement: Dirt Floor,Exterior Entry
- Number of fireplaces: 1
- Fireplace features: Pellet Stove
Interior area
- Total structure area: 880
- Total interior livable area: 880 sqft
Property
Parking
- Total spaces: 1
- Parking features: Detached, Garage
- Garage spaces: 1
Features
- Levels: One
- Stories: 1
- Patio & porch: Patio
- Exterior features: Patio, Storage
- Has view: Yes
- View description: Lake
- Has water view: Yes
- Water view: Lake
Lot
- Size: 6,155 sqft
- Dimensions: 20 x 214 x 0 x 0
- Features: Rolling Slope, Sloped
- Topography: Hill
Details
- Additional structures: Shed(s)
- Parcel number: 37025109.0006.00
- Zoning description: R-1
Construction
Type & style
- Home type: SingleFamily
- Architectural style: One Story
- Property subtype: Single Family Residence
Materials
- Aluminum Siding, Vinyl Siding
- Roof: Asphalt
Condition
- Resale
- Year built: 1940
Utilities & green energy
- Sewer: Septic Tank
- Water: Spring
Community & neighborhood
Location
- Region: North East
HOA & financial
Other fees
- Deposit fee: $5,000
Other
Other facts
- Listing terms: Conventional
- Road surface type: Paved
Price history
| Date | Event | Price |
|---|---|---|
| 8/18/2025 | Sold | $131,000-6.4%$149/sqft |
Source: GEMLS #185573 Report a problem | ||
| 7/3/2025 | Pending sale | $139,900$159/sqft |
Source: GEMLS #185573 Report a problem | ||
| 6/28/2025 | Listed for sale | $139,900$159/sqft |
Source: GEMLS #185573 Report a problem | ||
Public tax history
| Year | Property taxes | Tax assessment |
|---|---|---|
| 2025 | $1,657 +2% | $68,200 |
| 2024 | $1,624 +8.3% | $68,200 |
| 2023 | $1,499 +2.6% | $68,200 |
Find assessor info on the county website
Neighborhood: 16428
Nearby schools
GreatSchools rating
- NAEarle C Davis Primary SchoolGrades: K-2Distance: 2.4 mi
- 7/10North East Middle SchoolGrades: 6-8Distance: 2.5 mi
- 5/10North East High SchoolGrades: 9-12Distance: 2.4 mi
Schools provided by the listing agent
- District: North East
Source: GEMLS. This data may not be complete. We recommend contacting the local school district to confirm school assignments for this home.
Get pre-qualified for a loan
At Zillow Home Loans, we can pre-qualify you in as little as 5 minutes with no impact to your credit score.An equal housing lender. NMLS #10287.

