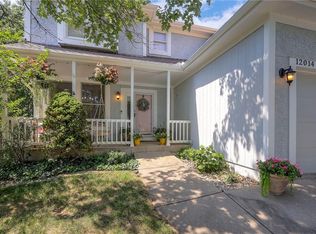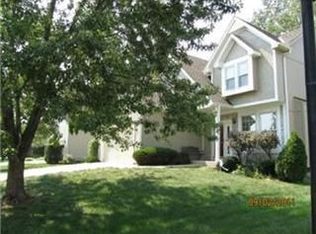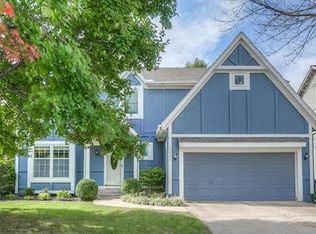Sold
Price Unknown
12010 S Rene St, Olathe, KS 66062
4beds
3,058sqft
Single Family Residence
Built in 1994
7,356 Square Feet Lot
$540,600 Zestimate®
$--/sqft
$3,125 Estimated rent
Home value
$540,600
$503,000 - $578,000
$3,125/mo
Zestimate® history
Loading...
Owner options
Explore your selling options
What's special
4-Bedroom, 2 Full, 2 Half-Bathroom Home in the Highly Sought-After Heatherstone Neighborhood! This light-filled, open-concept home has everything today's buyer desires, featuring beautiful updates throughout. The main floor boasts a bright eat-in kitchen with updated stainless-steel appliances and a breakfast nook, a piano room or formal dining, convenient laundry room, and new lighting throughout. Upstairs, you'll find four spacious bedrooms, including a primary suite with a newly updated bathroom and walk-in closet. The lower level offers a wide-open space with an updated half bath, wet bar/kitchenette-perfect for entertaining or relaxing. Enjoy outdoor living with a fenced-in yard, patio, mature landscaping, and your very own apple tree. The neighborhood provides a swimming pool, playground, and year-round community events. Ideally located near shopping, dining, and major highways, this home is not to be missed!
Zillow last checked: 8 hours ago
Listing updated: September 29, 2025 at 06:31am
Listing Provided by:
Brooke Miller 816-679-0805,
ReeceNichols - Country Club Plaza,
KBT Leawood Team 913-239-2069,
ReeceNichols - Leawood
Bought with:
Christy Tulipana, 2016007887
Platinum Realty LLC
Source: Heartland MLS as distributed by MLS GRID,MLS#: 2570244
Facts & features
Interior
Bedrooms & bathrooms
- Bedrooms: 4
- Bathrooms: 4
- Full bathrooms: 2
- 1/2 bathrooms: 2
Primary bedroom
- Level: Second
- Dimensions: 21.2 x 13.1
Bedroom 1
- Level: Second
- Dimensions: 12.1 x 13.5
Bedroom 2
- Level: Second
- Dimensions: 11 x 13
Bedroom 3
- Level: Second
- Dimensions: 14 x 12
Primary bathroom
- Level: Second
- Dimensions: 21.2 x 7.6
Bathroom 1
- Level: Second
- Dimensions: 8 x 8
Breakfast room
- Level: Main
- Dimensions: 9.6 x 6
Dining room
- Level: Main
- Dimensions: 10.9 x 16
Half bath
- Level: Main
- Dimensions: 5.2 x 5.6
Other
- Level: Basement
- Dimensions: 4.7 x 6.9
Kitchen
- Level: Main
- Dimensions: 20 x 13.6
Kitchen 2nd
- Level: Basement
- Dimensions: 8.4 x 4.9
Laundry
- Level: Main
- Dimensions: 7 x 6
Living room
- Level: Main
- Dimensions: 20 x 16
Recreation room
- Level: Basement
- Dimensions: 29 x 25.1
Heating
- Natural Gas
Cooling
- Electric
Appliances
- Laundry: Laundry Room, Main Level
Features
- Kitchen Island, Vaulted Ceiling(s), Walk-In Closet(s)
- Basement: Finished,Full
- Number of fireplaces: 1
- Fireplace features: Living Room
Interior area
- Total structure area: 3,058
- Total interior livable area: 3,058 sqft
- Finished area above ground: 2,293
- Finished area below ground: 765
Property
Parking
- Total spaces: 2
- Parking features: Attached
- Attached garage spaces: 2
Features
- Patio & porch: Patio
- Fencing: Wood
Lot
- Size: 7,356 sqft
Details
- Parcel number: DP313000000128
Construction
Type & style
- Home type: SingleFamily
- Architectural style: Traditional
- Property subtype: Single Family Residence
Materials
- Frame
- Roof: Composition
Condition
- Year built: 1994
Utilities & green energy
- Sewer: Public Sewer
- Water: Public
Community & neighborhood
Location
- Region: Olathe
- Subdivision: Heatherstone
HOA & financial
HOA
- Has HOA: Yes
- HOA fee: $350 annually
- Amenities included: Pool
- Services included: Trash
- Association name: Heatherstone
Other
Other facts
- Listing terms: Cash,Conventional
- Ownership: Private
Price history
| Date | Event | Price |
|---|---|---|
| 9/22/2025 | Sold | -- |
Source: | ||
| 8/28/2025 | Pending sale | $499,900$163/sqft |
Source: | ||
| 8/27/2025 | Listed for sale | $499,900+67.2%$163/sqft |
Source: | ||
| 5/4/2017 | Sold | -- |
Source: | ||
| 3/20/2017 | Pending sale | $299,000$98/sqft |
Source: Keller Williams - Prairie Village #2035803 Report a problem | ||
Public tax history
| Year | Property taxes | Tax assessment |
|---|---|---|
| 2024 | $5,578 +6.1% | $49,381 +5.6% |
| 2023 | $5,258 +9% | $46,782 +14.5% |
| 2022 | $4,823 | $40,848 -0.7% |
Find assessor info on the county website
Neighborhood: Heatherstone
Nearby schools
GreatSchools rating
- 7/10Heatherstone Elementary SchoolGrades: PK-5Distance: 0.4 mi
- 7/10California Trail Middle SchoolGrades: 6-8Distance: 1.7 mi
- 9/10Olathe East Sr High SchoolGrades: 9-12Distance: 1.1 mi
Schools provided by the listing agent
- Elementary: Heatherstone
- Middle: California Trail
- High: Olathe East
Source: Heartland MLS as distributed by MLS GRID. This data may not be complete. We recommend contacting the local school district to confirm school assignments for this home.
Get a cash offer in 3 minutes
Find out how much your home could sell for in as little as 3 minutes with a no-obligation cash offer.
Estimated market value
$540,600


