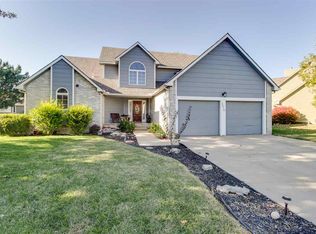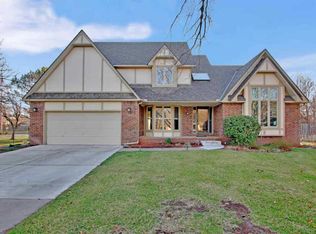COMING SOON! NO SHOWINGS UNTIL THURSDAY, APRIL 15. Beautiful home in the highly desired Autumn Ridge development in the Maize School District! You will fall in love with the gorgeous neighborhood and lot! The large yard offers mature trees, and a lovely view of the neighborhood green space which includes a pond, walking paths, playground, basketball court and pool. The home itself offers a ton of space and very large bedrooms! Three bedrooms upstairs and 2 bathrooms, including the master suite with a walk-in closet. The kitchen is stunning and updated offering a great amount of cabinet space, an island, eating bar and a perfect view out the large kitchen/eating space window that allows you to see the large backyard and beautiful trees and green space. The walkout basement offers a large rec room, fireplace and wet bar. The large bedroom downstairs could hold more than 1 king-sized bed - the possibilities are endless for the amount of space it offers. Next to the 4th bedroom, you will find a partially unfinished space that the current owners use as an office and large workout room and the home still offers plenty of storage space in addition! The covered deck and amenities will give the future owner all they need for the summer ahead!
This property is off market, which means it's not currently listed for sale or rent on Zillow. This may be different from what's available on other websites or public sources.


