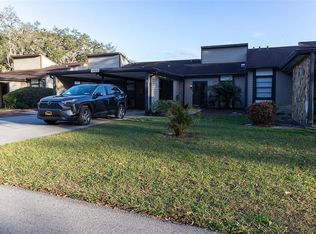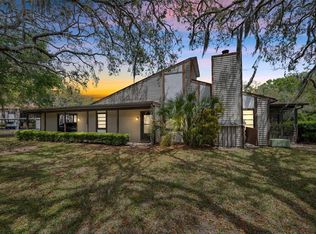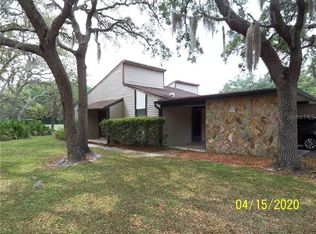Sold for $130,000
$130,000
12011 Proctor Loop APT 2, New Port Richey, FL 34654
2beds
1,120sqft
Condominium
Built in 1984
-- sqft lot
$110,400 Zestimate®
$116/sqft
$1,519 Estimated rent
Home value
$110,400
$95,000 - $125,000
$1,519/mo
Zestimate® history
Loading...
Owner options
Explore your selling options
What's special
Welcome to luxury living in Baywood Meadows! This stunning 2 bedroom, 2 bathroom villa offers an exceptional blend of comfort and elegance.Step inside and be captivated by the grandeur of cathedral ceilings that create a spacious and airy feel throughout. Natural light pours in through a skylight, illuminating the timeless design and stylish finishes.The villa features a desirable split floorplan, ensuring privacy and convenience. The master suite and covered screen porch boast a serene pond view, creating a peaceful retreat right at home. A second bedroom and additional full bathroom offer flexibility for guests or a home office.Enjoy the ease of single-level living with this villa located on the first floor, providing effortless access to all areas of the home. A covered carport right outside ensures convenience and protection from the elements. Baywood Meadows offers more than just a place to live; it's a vibrant community with amenities including a clubhouse, community pool, tennis courts, shuffleboard, and a pool table for entertainment and relaxation.Discover the perfect blend of luxury, comfort, and convenience in this Baywood Meadows villa. Schedule your tour today and envision yourself enjoying the serene pond view and all this exquisite home has to offer!
Zillow last checked: 8 hours ago
Listing updated: August 02, 2024 at 04:09pm
Listing Provided by:
Nicole Del Forno 727-682-3426,
SANDPEAK REALTY 727-232-2192
Bought with:
Corrine McCaffery
FUTURE HOME REALTY INC
Source: Stellar MLS,MLS#: W7866314 Originating MLS: West Pasco
Originating MLS: West Pasco

Facts & features
Interior
Bedrooms & bathrooms
- Bedrooms: 2
- Bathrooms: 2
- Full bathrooms: 2
Primary bedroom
- Features: Walk-In Closet(s)
- Level: First
- Dimensions: 11x15
Bedroom 2
- Features: Built-in Closet
- Level: First
- Dimensions: 12x12
Dining room
- Level: First
- Dimensions: 9x11
Kitchen
- Level: First
- Dimensions: 9x11
Living room
- Level: First
- Dimensions: 16x18
Heating
- Central
Cooling
- Central Air
Appliances
- Included: Dishwasher, Dryer, Range, Refrigerator, Washer
- Laundry: Electric Dryer Hookup, Inside, Washer Hookup
Features
- Cathedral Ceiling(s), Ceiling Fan(s), High Ceilings, Living Room/Dining Room Combo, Primary Bedroom Main Floor, Split Bedroom, Thermostat, Vaulted Ceiling(s), Walk-In Closet(s)
- Flooring: Carpet, Laminate
- Doors: French Doors
- Windows: Blinds, Skylight(s)
- Has fireplace: No
Interior area
- Total structure area: 1,280
- Total interior livable area: 1,120 sqft
Property
Parking
- Total spaces: 1
- Parking features: Covered, Guest
- Carport spaces: 1
Features
- Levels: One
- Stories: 1
- Patio & porch: Covered, Enclosed, Rear Porch
- Exterior features: Lighting, Private Mailbox, Storage
- Has view: Yes
- View description: Water, Pond
- Has water view: Yes
- Water view: Water,Pond
- Waterfront features: Pond
Lot
- Size: 1,326 sqft
- Features: Sidewalk
- Residential vegetation: Mature Landscaping, Oak Trees, Trees/Landscaped
Details
- Parcel number: 09251700807162000B0
- Zoning: PUD
- Special conditions: None
Construction
Type & style
- Home type: Condo
- Architectural style: Traditional
- Property subtype: Condominium
Materials
- Vinyl Siding, Wood Frame
- Foundation: Slab
- Roof: Shingle
Condition
- New construction: No
- Year built: 1984
Details
- Warranty included: Yes
Utilities & green energy
- Sewer: Public Sewer
- Water: Public
- Utilities for property: BB/HS Internet Available, Cable Available, Electricity Connected, Sewer Connected
Community & neighborhood
Community
- Community features: Buyer Approval Required, Clubhouse, Deed Restrictions, Pool, Sidewalks
Location
- Region: New Port Richey
- Subdivision: BAYWOOD MDWS CONDO
HOA & financial
HOA
- Has HOA: Yes
- HOA fee: $362 monthly
- Amenities included: Clubhouse, Maintenance, Pool, Recreation Facilities, Shuffleboard Court, Tennis Court(s)
- Services included: Cable TV, Community Pool, Reserve Fund, Maintenance Structure, Maintenance Grounds, Maintenance Repairs, Pool Maintenance, Recreational Facilities
- Association name: Management and Associates
- Association phone: 813-433-2000
- Second association name: Baywood Meadows
Other fees
- Pet fee: $0 monthly
Other financial information
- Total actual rent: 0
Other
Other facts
- Listing terms: Cash,Conventional,FHA,VA Loan
- Ownership: Condominium
- Road surface type: Paved, Asphalt
Price history
| Date | Event | Price |
|---|---|---|
| 9/16/2025 | Listing removed | $1,500$1/sqft |
Source: Zillow Rentals Report a problem | ||
| 9/8/2025 | Listed for rent | $1,500+7.1%$1/sqft |
Source: Zillow Rentals Report a problem | ||
| 10/12/2024 | Listing removed | $1,400$1/sqft |
Source: Zillow Rentals Report a problem | ||
| 10/12/2024 | Price change | $1,400-6.7%$1/sqft |
Source: Zillow Rentals Report a problem | ||
| 9/22/2024 | Listed for rent | $1,500$1/sqft |
Source: Zillow Rentals Report a problem | ||
Public tax history
| Year | Property taxes | Tax assessment |
|---|---|---|
| 2024 | $1,444 +10.3% | $114,685 +125.1% |
| 2023 | $1,309 +21.7% | $50,950 +10% |
| 2022 | $1,075 +13.7% | $46,320 +21% |
Find assessor info on the county website
Neighborhood: 34654
Nearby schools
GreatSchools rating
- 2/10Moon Lake Elementary SchoolGrades: PK-5Distance: 0.5 mi
- 5/10River Ridge Middle SchoolGrades: 6-8Distance: 4.1 mi
- 5/10River Ridge High SchoolGrades: PK,9-12Distance: 4.1 mi
Schools provided by the listing agent
- Elementary: Moon Lake-PO
- Middle: River Ridge Middle-PO
- High: River Ridge High-PO
Source: Stellar MLS. This data may not be complete. We recommend contacting the local school district to confirm school assignments for this home.
Get a cash offer in 3 minutes
Find out how much your home could sell for in as little as 3 minutes with a no-obligation cash offer.
Estimated market value$110,400
Get a cash offer in 3 minutes
Find out how much your home could sell for in as little as 3 minutes with a no-obligation cash offer.
Estimated market value
$110,400


