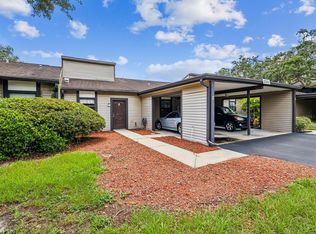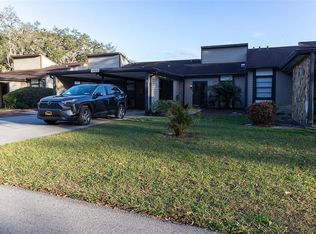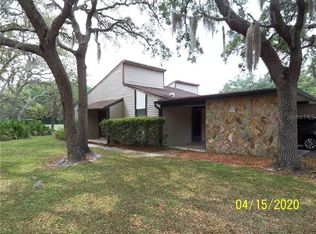Sold for $165,000
$165,000
12011 Proctor Loop APT 4, New Port Richey, FL 34654
3beds
1,232sqft
Villa
Built in 1984
1,326 Square Feet Lot
$163,800 Zestimate®
$134/sqft
$1,783 Estimated rent
Home value
$163,800
$147,000 - $180,000
$1,783/mo
Zestimate® history
Loading...
Owner options
Explore your selling options
What's special
ACCEPTING BACK UP OFFERS This exceptional 3 bed 2 bath villa style, end unit condo is priced to sell. Upon entering through the covered porch you are met with an open, versatile floor plan and cathedral ceilings. Skylights invite in the Florida sunshine and give an overall brightness to the airy interior. Laminate countertops offer durability and stainless steel appliances add a modern look. The kitchen breakfast bar is perfect for meal prep and casual dining. The in unit washer and dryer are conveniently tucked away just off of the kitchen. The beautiful stone, wood-burning fireplace adds warmth and a cozy ambiance to the living area. 3 spacious bedrooms have plenty of room for family and overnight guests. The large, screened in back patio is perfect for spending a relaxing evening gazing out over the pond. The 2 car ports give plenty of space for your vehicles. Amenities include; a community pool, shuffleboard courts and a clubhouse. Maintenance includes; exterior paint, roof, general landscaping, lawn/fertilization, exterior pest control, garbage removal, cable and internet. Won't last long, schedule your showing today.
Zillow last checked: 8 hours ago
Listing updated: May 16, 2024 at 06:39am
Listing Provided by:
Anna Smith 309-530-8399,
PRISTINE FLORIDA PROPERTIES LLC 727-510-8226
Bought with:
Anita McCracken, 3358944
SANDPEAK REALTY
Manny Pontoriero, 3489902
SANDPEAK REALTY
Source: Stellar MLS,MLS#: T3516368 Originating MLS: Tampa
Originating MLS: Tampa

Facts & features
Interior
Bedrooms & bathrooms
- Bedrooms: 3
- Bathrooms: 2
- Full bathrooms: 2
Primary bedroom
- Features: Walk-In Closet(s)
- Level: First
- Dimensions: 15x13
Bedroom 1
- Features: Built-in Closet
- Level: First
- Dimensions: 11x12
Bedroom 2
- Features: Built-in Closet
- Level: First
- Dimensions: 12x12
Bathroom 1
- Level: First
- Dimensions: 5x8
Kitchen
- Level: First
- Dimensions: 11x11
Living room
- Level: First
- Dimensions: 15x15
Heating
- Electric
Cooling
- Central Air
Appliances
- Included: Dishwasher, Dryer, Microwave, Range, Refrigerator, Washer
- Laundry: Laundry Room
Features
- Built-in Features, Ceiling Fan(s), High Ceilings, Living Room/Dining Room Combo, Open Floorplan, Vaulted Ceiling(s)
- Flooring: Laminate, Tile
- Doors: Sliding Doors
- Windows: Skylight(s)
- Has fireplace: Yes
- Fireplace features: Living Room, Wood Burning
- Common walls with other units/homes: End Unit
Interior area
- Total structure area: 1,232
- Total interior livable area: 1,232 sqft
Property
Parking
- Total spaces: 2
- Parking features: Carport
- Carport spaces: 2
Features
- Levels: One
- Stories: 1
- Patio & porch: Rear Porch, Screened
- Exterior features: Irrigation System, Lighting, Sidewalk, Storage
- Has view: Yes
- View description: Water, Pond
- Has water view: Yes
- Water view: Water,Pond
- Waterfront features: Pond
Lot
- Size: 1,326 sqft
- Residential vegetation: Mature Landscaping, Oak Trees
Details
- Parcel number: 09251700807162000D0
- Zoning: PUD
- Special conditions: None
Construction
Type & style
- Home type: SingleFamily
- Property subtype: Villa
Materials
- Block, Concrete, Stucco
- Foundation: Slab
- Roof: Shingle
Condition
- New construction: No
- Year built: 1984
Utilities & green energy
- Sewer: Public Sewer
- Water: Public
- Utilities for property: BB/HS Internet Available, Cable Available, Cable Connected, Electricity Connected, Fire Hydrant, Phone Available, Public, Sewer Connected, Street Lights, Water Available
Community & neighborhood
Community
- Community features: Clubhouse, Pool
Location
- Region: New Port Richey
- Subdivision: BAYWOOD MEADOWS PH 01
HOA & financial
HOA
- Has HOA: Yes
- HOA fee: $413 monthly
- Association name: Management and Associates
- Association phone: 813-433-2000
Other fees
- Pet fee: $0 monthly
Other financial information
- Total actual rent: 0
Other
Other facts
- Listing terms: Cash,Conventional
- Ownership: Condominium
- Road surface type: Asphalt
Price history
| Date | Event | Price |
|---|---|---|
| 5/15/2024 | Sold | $165,000$134/sqft |
Source: | ||
| 4/10/2024 | Pending sale | $165,000$134/sqft |
Source: | ||
| 4/4/2024 | Listed for sale | $165,000-8.1%$134/sqft |
Source: | ||
| 10/8/2023 | Listing removed | -- |
Source: | ||
| 9/15/2023 | Price change | $179,500-10.2%$146/sqft |
Source: | ||
Public tax history
| Year | Property taxes | Tax assessment |
|---|---|---|
| 2024 | $1,808 +10.3% | $119,995 +46.2% |
| 2023 | $1,639 +19.9% | $82,070 +10% |
| 2022 | $1,367 +13.2% | $74,610 +21% |
Find assessor info on the county website
Neighborhood: 34654
Nearby schools
GreatSchools rating
- 2/10Moon Lake Elementary SchoolGrades: PK-5Distance: 0.5 mi
- 5/10River Ridge Middle SchoolGrades: 6-8Distance: 4.1 mi
- 5/10River Ridge High SchoolGrades: PK,9-12Distance: 4.1 mi
Schools provided by the listing agent
- Elementary: Moon Lake-PO
- Middle: River Ridge Middle-PO
- High: River Ridge High-PO
Source: Stellar MLS. This data may not be complete. We recommend contacting the local school district to confirm school assignments for this home.
Get a cash offer in 3 minutes
Find out how much your home could sell for in as little as 3 minutes with a no-obligation cash offer.
Estimated market value$163,800
Get a cash offer in 3 minutes
Find out how much your home could sell for in as little as 3 minutes with a no-obligation cash offer.
Estimated market value
$163,800


