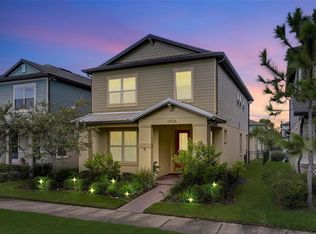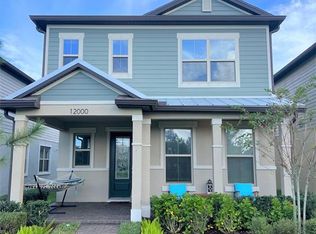Sold for $450,000
$450,000
12012 Ruddy Run, Odessa, FL 33556
3beds
1,752sqft
Single Family Residence
Built in 2019
4,080 Square Feet Lot
$441,100 Zestimate®
$257/sqft
$2,847 Estimated rent
Home value
$441,100
$397,000 - $490,000
$2,847/mo
Zestimate® history
Loading...
Owner options
Explore your selling options
What's special
Built in 2019 by Pulte Homes, this thoughtfully designed two-story home blends everyday functionality with polished finishes in one of Odessa’s most sought-after communities. With 3 bedrooms, 2.5 bathrooms, and 1,752 square feet of living space, this home checks all the boxes—plus a few you didn’t know you needed. Step inside to an inviting open-concept layout where upgraded wood-look tile flooring flows seamlessly throughout the gathering room, kitchen, and café area. The kitchen is a standout with premium maple cabinetry in a light, elegant finish; stainless steel appliances, a striking upgraded gas range, a unique backsplash, and sleek granite countertops. The large island invites connection—whether you're prepping dinner, hosting friends, or enjoying a quiet morning coffee. A walk-in pantry and additional quartz countertops add function to the already impressive form. Upstairs, the spacious primary suite offers a peaceful retreat with a generous walk-in closet and en-suite bath. Two additional bedrooms provide flexibility for guests, home office space, or a growing family. Out back, a covered patio overlooks a lush, private yard—perfect for alfresco dining or simply relaxing in the Florida sunshine. Living in Provence at Starkey Ranch means more than just a beautiful home—it’s about lifestyle. Enjoy access to community pools, a dog park, playgrounds, fitness centers, and the impressive 80-acre Starkey Ranch District Park with baseball fields, tennis courts, and scenic trails for walking or biking. Plus, you're just minutes from top-rated schools, shopping, dining, and major commuter routes. This home is more than move-in ready—it’s ready for memories. Come see what life in Starkey Ranch is all about.
Zillow last checked: 8 hours ago
Listing updated: June 09, 2025 at 06:56pm
Listing Provided by:
Andrew Duncan 813-359-8990,
LPT REALTY LLC 813-359-8990
Bought with:
Joel Erlichson, 3430004
PREFERRED SHORE LLC
Source: Stellar MLS,MLS#: TB8378045 Originating MLS: Suncoast Tampa
Originating MLS: Suncoast Tampa

Facts & features
Interior
Bedrooms & bathrooms
- Bedrooms: 3
- Bathrooms: 3
- Full bathrooms: 2
- 1/2 bathrooms: 1
Primary bedroom
- Features: Ceiling Fan(s), Dual Sinks, En Suite Bathroom, Shower No Tub, Stone Counters, Walk-In Closet(s)
- Level: Second
- Area: 182 Square Feet
- Dimensions: 13x14
Kitchen
- Features: Built-In Shelving, Pantry, Granite Counters, Kitchen Island
- Level: First
- Area: 130 Square Feet
- Dimensions: 10x13
Living room
- Features: Ceiling Fan(s)
- Level: First
- Area: 374 Square Feet
- Dimensions: 17x22
Heating
- Central, Natural Gas
Cooling
- Central Air
Appliances
- Included: Cooktop, Dishwasher, Disposal, Exhaust Fan, Gas Water Heater, Ice Maker, Microwave, Range, Refrigerator
- Laundry: Inside, Laundry Closet
Features
- Attic Ventilator, Built-in Features, Ceiling Fan(s), Eating Space In Kitchen, High Ceilings, In Wall Pest System, Kitchen/Family Room Combo, Living Room/Dining Room Combo, Open Floorplan, Pest Guard System, PrimaryBedroom Upstairs, Solid Surface Counters, Stone Counters, Vaulted Ceiling(s), Walk-In Closet(s)
- Flooring: Carpet, Ceramic Tile
- Windows: ENERGY STAR Qualified Windows, Insulated Windows, Shutters, Hurricane Shutters
- Has fireplace: No
Interior area
- Total structure area: 2,303
- Total interior livable area: 1,752 sqft
Property
Parking
- Total spaces: 2
- Parking features: Driveway, Garage Door Opener, Off Street, Oversized
- Attached garage spaces: 2
- Has uncovered spaces: Yes
Features
- Levels: Two
- Stories: 2
- Patio & porch: Covered, Front Porch
- Exterior features: Irrigation System, Lighting, Rain Gutters, Sidewalk
Lot
- Size: 4,080 sqft
- Residential vegetation: Mature Landscaping
Details
- Parcel number: 2026170030004000060
- Zoning: MPUD
- Special conditions: None
Construction
Type & style
- Home type: SingleFamily
- Property subtype: Single Family Residence
Materials
- Block, Concrete, Stucco
- Foundation: Slab
- Roof: Shingle
Condition
- New construction: No
- Year built: 2019
Utilities & green energy
- Sewer: Public Sewer
- Water: Public
- Utilities for property: Cable Available, Cable Connected, Electricity Available, Electricity Connected, Natural Gas Available, Natural Gas Connected, Public, Sewer Available, Sewer Connected, Sprinkler Recycled, Street Lights, Underground Utilities
Community & neighborhood
Security
- Security features: Smoke Detector(s)
Community
- Community features: Fishing, Association Recreation - Owned, Deed Restrictions, Irrigation-Reclaimed Water, Park, Pool, Sidewalks, Tennis Court(s)
Location
- Region: Odessa
- Subdivision: STARKEY RANCH PRCL 7
HOA & financial
HOA
- Has HOA: Yes
- HOA fee: $6 monthly
- Amenities included: Lobby Key Required, Maintenance, Park, Playground, Pool, Recreation Facilities, Tennis Court(s)
- Association name: STARKEY RANCH
Other fees
- Pet fee: $0 monthly
Other financial information
- Total actual rent: 0
Other
Other facts
- Listing terms: Cash,Conventional,FHA,VA Loan
- Ownership: Fee Simple
- Road surface type: Other
Price history
| Date | Event | Price |
|---|---|---|
| 5/24/2025 | Sold | $450,000$257/sqft |
Source: | ||
| 4/28/2025 | Pending sale | $450,000$257/sqft |
Source: | ||
| 4/23/2025 | Listed for sale | $450,000+61.4%$257/sqft |
Source: | ||
| 9/30/2019 | Sold | $278,800+2.5%$159/sqft |
Source: Public Record Report a problem | ||
| 8/21/2019 | Price change | $271,975-4.8%$155/sqft |
Source: BUILDERS SERVICES, INC. #T3184330 Report a problem | ||
Public tax history
| Year | Property taxes | Tax assessment |
|---|---|---|
| 2024 | $6,468 +4.2% | $232,440 |
| 2023 | $6,205 +5.8% | $232,440 +3% |
| 2022 | $5,864 +5.7% | $225,670 +6.1% |
Find assessor info on the county website
Neighborhood: 33556
Nearby schools
GreatSchools rating
- 6/10Plato Academy Trinity Charter SchoolGrades: K-8Distance: 3.3 mi
- 5/10River Ridge High SchoolGrades: PK,9-12Distance: 4.3 mi
- 9/10Trinity Elementary SchoolGrades: PK-5Distance: 1.6 mi
Schools provided by the listing agent
- Elementary: Hudson Academy ( 4-8)
- Middle: Starkey Ranch K-8
- High: River Ridge High-PO
Source: Stellar MLS. This data may not be complete. We recommend contacting the local school district to confirm school assignments for this home.
Get a cash offer in 3 minutes
Find out how much your home could sell for in as little as 3 minutes with a no-obligation cash offer.
Estimated market value$441,100
Get a cash offer in 3 minutes
Find out how much your home could sell for in as little as 3 minutes with a no-obligation cash offer.
Estimated market value
$441,100

