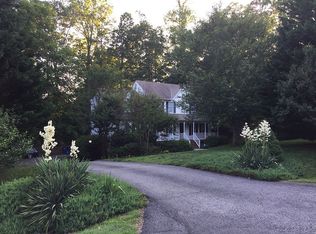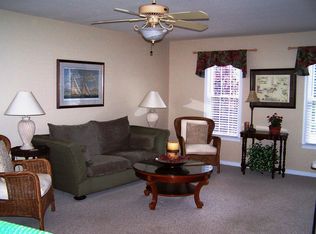Sold for $445,000 on 04/30/25
$445,000
12013 Beaver Spring Pl, Midlothian, VA 23112
4beds
2,103sqft
Single Family Residence
Built in 1999
0.35 Acres Lot
$456,500 Zestimate®
$212/sqft
$2,810 Estimated rent
Home value
$456,500
$425,000 - $488,000
$2,810/mo
Zestimate® history
Loading...
Owner options
Explore your selling options
What's special
Gorgeous, renovated home on the inside & new composite deck! Convenient location, minutes to shopping & restaurants! Large rear yard! Updates within the last year inc. new roof, 2 new HVAC units , skylights! & new front fence. Updates within the last 2 years inc. updated electrical box, composite deck & handrail system, complete kitchen w/ new cabinets, all baths, all flooring t/o, all lighting t/o, sliding glass door, patio door, insulation in garage, rear shutters, ventless fireplace w/ blower, crown molding t/o, railing on stairs, smoke detectors, level yard. Welcoming foyer w/crown molding & hardwood floors! Updated, elegant dining room w/ hardwood floors, crown molding, recessed lights! Beautiful, updated kitchen w/ new skylights, granite counters, granite island w/snack bar seating, tons of cabinets & pull out drawers, built in wall oven & microwave, gas cook top, tile floors, eat in kitchen! Expansive, updated great room w/hardwood floors, wood beams, crown molding, ventless gas fireplace w/ blower, newer sliding door leading to deck! Renovated half bath w/updated glass vanity & lighting! Serene, updated primary bedroom w/ recessed lighting, newer carpet w/upgraded padding, walk in closet & additional closet! Updated primary bath w/custom glass tiled shower, newer vanity w/double sinks! Large, light, bright second bedroom w/bay window, newer carpet w/upgraded padding & recessed lights! Spacious third & fourth bedroom w/ recessed lighting, newer carpet w/ upgrade padding! Updated hall bath w/glass shower, tile floors & newer vanity! Upstairs hallway w/ hardwood floors, & recessed lights! Updated, low maintenance composite two tiered deck leads to separate fenced dog run & dog house! Rare, huge rear yard! DO MISS OUT! UP TO $17,500 IN DOWN PAYMENT AND CLOSING COST ASSISTANCE AVAILABLE! Don't miss this must see home!
Zillow last checked: 8 hours ago
Listing updated: May 01, 2025 at 12:33pm
Listed by:
Kelley Rourke 804-767-0082,
South / West Realtors
Bought with:
Jason Boyle, 0225273566
BHG Base Camp
Source: CVRMLS,MLS#: 2414544 Originating MLS: Central Virginia Regional MLS
Originating MLS: Central Virginia Regional MLS
Facts & features
Interior
Bedrooms & bathrooms
- Bedrooms: 4
- Bathrooms: 3
- Full bathrooms: 2
- 1/2 bathrooms: 1
Primary bedroom
- Description: Large
- Level: Second
- Dimensions: 15.5 x 13.9
Bedroom 2
- Level: Second
- Dimensions: 16.3 x 15.7
Bedroom 3
- Level: Second
- Dimensions: 13.2 x 10.8
Bedroom 4
- Level: Second
- Dimensions: 10.7 x 11.7
Dining room
- Level: First
- Dimensions: 13.0 x 11.0
Foyer
- Description: Hardwood flrs,crown molding
- Level: First
- Dimensions: 5.8 x 3.9
Other
- Description: Shower
- Level: Second
Great room
- Description: Hardwood flrs,ventless fireplace! Expansive!
- Level: First
- Dimensions: 23.4 x 13.5
Half bath
- Level: First
Kitchen
- Description: Granite,Tile floors,skylights,eat in kitchen!
- Level: First
- Dimensions: 17.7 x 15.2
Laundry
- Level: First
- Dimensions: 9.6 x 5.8
Heating
- Electric, Heat Pump, Zoned
Cooling
- Central Air, Zoned
Appliances
- Included: Built-In Oven, Cooktop, Dishwasher, Electric Water Heater, Gas Cooking, Microwave, Range, Range Hood
- Laundry: Washer Hookup, Dryer Hookup
Features
- Bay Window, Ceiling Fan(s), Cathedral Ceiling(s), Separate/Formal Dining Room, Eat-in Kitchen, Fireplace, Granite Counters, Kitchen Island, Bath in Primary Bedroom, Recessed Lighting, Skylights
- Flooring: Partially Carpeted, Tile, Wood
- Windows: Skylight(s)
- Has basement: No
- Attic: Access Only
- Number of fireplaces: 1
- Fireplace features: Gas, Masonry, Ventless
Interior area
- Total interior livable area: 2,103 sqft
- Finished area above ground: 2,103
Property
Parking
- Total spaces: 1
- Parking features: Attached, Direct Access, Driveway, Garage, Garage Door Opener, Paved, On Street, Unpaved
- Attached garage spaces: 1
- Has uncovered spaces: Yes
Features
- Levels: Two
- Stories: 2
- Patio & porch: Rear Porch, Deck, Stoop
- Exterior features: Lighting, Storage, Shed, Paved Driveway, Unpaved Driveway
- Pool features: None
- Fencing: Partial,Privacy,Wood,Fenced
Lot
- Size: 0.35 Acres
- Features: Cul-De-Sac, Level
- Topography: Level
Details
- Additional structures: Shed(s)
- Parcel number: 741674206800000
- Zoning description: R15
Construction
Type & style
- Home type: SingleFamily
- Architectural style: Two Story,Transitional
- Property subtype: Single Family Residence
Materials
- Brick, Drywall, Frame, Vinyl Siding
- Roof: Composition,Shingle
Condition
- Resale
- New construction: No
- Year built: 1999
Utilities & green energy
- Sewer: Public Sewer
- Water: Public
Community & neighborhood
Security
- Security features: Security System
Location
- Region: Midlothian
- Subdivision: Swift Creek Crossing
Other
Other facts
- Ownership: Individuals
- Ownership type: Sole Proprietor
Price history
| Date | Event | Price |
|---|---|---|
| 4/30/2025 | Sold | $445,000$212/sqft |
Source: | ||
| 3/28/2025 | Pending sale | $445,000$212/sqft |
Source: | ||
| 11/6/2024 | Price change | $445,000-1.1%$212/sqft |
Source: | ||
| 7/17/2024 | Price change | $449,900+1.1%$214/sqft |
Source: | ||
| 6/7/2024 | Listed for sale | $445,000+78.1%$212/sqft |
Source: | ||
Public tax history
| Year | Property taxes | Tax assessment |
|---|---|---|
| 2025 | $3,416 +4.5% | $383,800 +5.7% |
| 2024 | $3,269 +4.6% | $363,200 +5.8% |
| 2023 | $3,125 +6.2% | $343,400 +7.4% |
Find assessor info on the county website
Neighborhood: 23112
Nearby schools
GreatSchools rating
- 5/10Thelma Crenshaw Elementary SchoolGrades: PK-5Distance: 0.3 mi
- 4/10Bailey Bridge Middle SchoolGrades: 6-8Distance: 0.4 mi
- 4/10Manchester High SchoolGrades: 9-12Distance: 0.8 mi
Schools provided by the listing agent
- Elementary: Crenshaw
- Middle: Bailey Bridge
- High: Manchester
Source: CVRMLS. This data may not be complete. We recommend contacting the local school district to confirm school assignments for this home.
Get a cash offer in 3 minutes
Find out how much your home could sell for in as little as 3 minutes with a no-obligation cash offer.
Estimated market value
$456,500
Get a cash offer in 3 minutes
Find out how much your home could sell for in as little as 3 minutes with a no-obligation cash offer.
Estimated market value
$456,500

