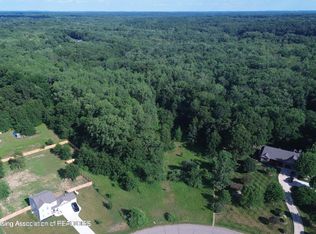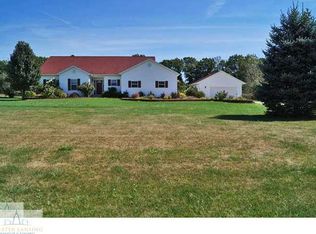Sold for $345,000
$345,000
12013 Bryde Dr, Rives Junction, MI 49277
3beds
2,352sqft
Single Family Residence
Built in 2004
1.04 Acres Lot
$361,800 Zestimate®
$147/sqft
$2,415 Estimated rent
Home value
$361,800
$344,000 - $380,000
$2,415/mo
Zestimate® history
Loading...
Owner options
Explore your selling options
What's special
Wonderful quiet country neighborhood between Lansing and Jackson. A sizable home with 2352 square feet, 3 bedrooms, 2.5 baths, two living areas on the main floor, an attached two-car garage plus a third garage set back to keep the lawn and play toys together. A new roof was installed in 2024! New carpet on the main floor and stairs in 2022. The updated kitchen that opens to the dining and family room features custom cabinetry, Corian countertops and tiled backsplash and is an enjoyable space for anyone who likes to cook and entertain The dining area is spacious and accesses the deck and fenced-in yard. A warm and welcoming gathering room's ambiance is enhanced by the warmth of the fireplace, and you are just steps away from your own private primary suite with walk-in closet and beautiful tiled bath with European style step in shower. There is a half bath and laundry center down the hall leading to the garage. The second floor features two very large bedrooms with laminate floors and share a tiled bath with dual vanity with tub/shower. Downstairs has an incredible amount of storage and possibilities. There is a gym floor space set up and a built-in golf putting green to practice your short game. There is lots of space here in this home to love and live as well on a 1-acre country lot that is fenced in the back. The landscaping is quite nice, and the 3rd garage offers a ton of options that you can use it for. You will feel right at home, neutral tones, great sunlight, and cozy living spaces will make you feel right at home. This home is clean and in move-in-ready condition and is a perfect location for commuters between the Lansing and Jackson areas.
Zillow last checked: 8 hours ago
Listing updated: April 29, 2024 at 10:14am
Listed by:
Lisa Fletcher 517-449-6100,
Berkshire Hathaway HomeServices
Bought with:
Angela Sholty, 6501397327
Coldwell Banker Professionals -Okemos
Source: Greater Lansing AOR,MLS#: 279140
Facts & features
Interior
Bedrooms & bathrooms
- Bedrooms: 3
- Bathrooms: 3
- Full bathrooms: 2
- 1/2 bathrooms: 1
Primary bedroom
- Level: First
- Area: 231.42 Square Feet
- Dimensions: 17.4 x 13.3
Bedroom 2
- Level: Second
- Area: 321.6 Square Feet
- Dimensions: 20.1 x 16
Bedroom 3
- Level: Second
- Area: 252.81 Square Feet
- Dimensions: 15.9 x 15.9
Dining room
- Level: First
- Area: 139.65 Square Feet
- Dimensions: 13.3 x 10.5
Family room
- Level: First
- Area: 166.25 Square Feet
- Dimensions: 13.3 x 12.5
Kitchen
- Level: First
- Area: 159.6 Square Feet
- Dimensions: 13.3 x 12
Laundry
- Level: First
- Area: 106.08 Square Feet
- Dimensions: 13.6 x 7.8
Living room
- Level: First
- Area: 284.24 Square Feet
- Dimensions: 20.9 x 13.6
Other
- Level: Basement
- Area: 726.28 Square Feet
- Dimensions: 27.1 x 26.8
Heating
- Forced Air, Propane
Cooling
- Central Air
Appliances
- Included: Disposal, Electric Range, Stainless Steel Appliance(s), Washer, Refrigerator, Electric Oven, Dryer, Dishwasher
- Laundry: Main Level
Features
- Breakfast Bar, Ceiling Fan(s), Double Vanity, Kitchen Island, Primary Downstairs, Walk-In Closet(s)
- Flooring: Carpet, Ceramic Tile, Hardwood, Laminate
- Basement: Full
- Number of fireplaces: 1
- Fireplace features: Gas, Family Room
Interior area
- Total structure area: 3,920
- Total interior livable area: 2,352 sqft
- Finished area above ground: 2,352
- Finished area below ground: 0
Property
Parking
- Total spaces: 2
- Parking features: Attached
- Attached garage spaces: 2
Features
- Levels: Two
- Stories: 2
- Patio & porch: Deck
- Fencing: Back Yard
- Has view: Yes
- View description: Neighborhood, Rural
Lot
- Size: 1.04 Acres
- Dimensions: 150 x 301
- Features: Back Yard, Landscaped
Details
- Foundation area: 1568
- Parcel number: 38000030437503900
- Zoning description: Zoning
Construction
Type & style
- Home type: SingleFamily
- Architectural style: Traditional
- Property subtype: Single Family Residence
Materials
- Vinyl Siding
- Roof: Shingle
Condition
- Updated/Remodeled
- New construction: No
- Year built: 2004
Utilities & green energy
- Sewer: Septic Tank
- Water: Well
- Utilities for property: High Speed Internet Available
Community & neighborhood
Security
- Security features: Security System
Location
- Region: Rives Junction
- Subdivision: None
Other
Other facts
- Listing terms: Cash,Conventional
- Road surface type: Paved
Price history
| Date | Event | Price |
|---|---|---|
| 4/24/2024 | Sold | $345,000+0.3%$147/sqft |
Source: | ||
| 4/2/2024 | Pending sale | $344,000$146/sqft |
Source: | ||
| 3/20/2024 | Contingent | $344,000$146/sqft |
Source: | ||
| 3/11/2024 | Listed for sale | $344,000+3.3%$146/sqft |
Source: | ||
| 9/14/2022 | Sold | $333,000-2%$142/sqft |
Source: Public Record Report a problem | ||
Public tax history
| Year | Property taxes | Tax assessment |
|---|---|---|
| 2025 | -- | $182,700 +6.2% |
| 2024 | -- | $172,100 +46.2% |
| 2021 | $2,532 -4.6% | $117,700 +8.8% |
Find assessor info on the county website
Neighborhood: 49277
Nearby schools
GreatSchools rating
- 6/10Woodworth Elementary SchoolGrades: PK-4Distance: 3.1 mi
- 5/10Leslie Middle SchoolGrades: 5-8Distance: 3.3 mi
- 7/10Leslie High SchoolGrades: 9-12Distance: 3.6 mi
Schools provided by the listing agent
- High: Leslie
Source: Greater Lansing AOR. This data may not be complete. We recommend contacting the local school district to confirm school assignments for this home.
Get pre-qualified for a loan
At Zillow Home Loans, we can pre-qualify you in as little as 5 minutes with no impact to your credit score.An equal housing lender. NMLS #10287.

