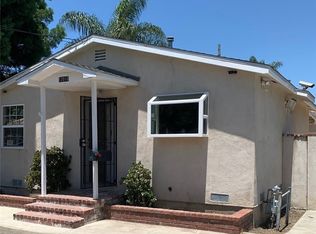Sold for $615,000
Listing Provided by:
Martha Neri DRE #01212625 310-749-6492,
Berkshire Hathaway HomeService,
William Neri DRE #01862347 562-306-1975,
Berkshire Hathaway HomeService
Bought with: CENTURY 21 LEADERS REAL ESTATE
$615,000
12014 Patton Rd, Downey, CA 90242
1beds
504sqft
Single Family Residence
Built in 1947
5,025 Square Feet Lot
$613,200 Zestimate®
$1,220/sqft
$2,204 Estimated rent
Home value
$613,200
$558,000 - $675,000
$2,204/mo
Zestimate® history
Loading...
Owner options
Explore your selling options
What's special
Newly Remodeled Downey Dream Home For Sale - Calling All First Time Home Buyers Seeking Downey Residence/Location - This recently remodeled gem home features a stunning open floorplan and entire remodel of living areas, down to the studs! Home features a warm, open floorplan, 1 bedroom and 1 bathroom, updated open kitchen & living areas, tile flooring throughout, stainless steel kitchen appliances, recessed lighting, whole house water filtration system, separate under sink drinking water filtration system & water spigot, attached laundry room, central air & heat with nest controller, nest camera system, and much much more. Home sits on a well apportioned lot with fenced in back & side yard areas with plenty of room to grow/host family get togethers and special occasions. Come see this Downey dream home, as it won't last long! Call to arrange your private showing today!
Zillow last checked: 8 hours ago
Listing updated: January 15, 2026 at 10:24am
Listing Provided by:
Martha Neri DRE #01212625 310-749-6492,
Berkshire Hathaway HomeService,
William Neri DRE #01862347 562-306-1975,
Berkshire Hathaway HomeService
Bought with:
Ricky Sepulveda, DRE #02112885
CENTURY 21 LEADERS REAL ESTATE
Source: CRMLS,MLS#: RS25169545 Originating MLS: California Regional MLS
Originating MLS: California Regional MLS
Facts & features
Interior
Bedrooms & bathrooms
- Bedrooms: 1
- Bathrooms: 1
- Full bathrooms: 1
- Main level bathrooms: 1
- Main level bedrooms: 1
Bathroom
- Features: Remodeled, Separate Shower, Upgraded
Kitchen
- Features: Remodeled, Updated Kitchen
Heating
- Central
Cooling
- Central Air
Appliances
- Included: Gas Cooktop, Water Softener, Water Heater, Water Purifier
- Laundry: Laundry Room, Outside, See Remarks
Features
- Eat-in Kitchen, Open Floorplan, Recessed Lighting, See Remarks
- Flooring: Tile
- Has fireplace: No
- Fireplace features: None
- Common walls with other units/homes: 2+ Common Walls
Interior area
- Total interior livable area: 504 sqft
Property
Parking
- Parking features: No Driveway, Other, See Remarks
Features
- Levels: One
- Stories: 1
- Entry location: Front
- Patio & porch: None
- Pool features: None
- Spa features: None
- Fencing: Block,Wood
- Has view: Yes
- View description: None
Lot
- Size: 5,025 sqft
- Features: Back Yard, Cul-De-Sac, Front Yard, Lawn, Landscaped, Yard
Details
- Additional structures: Shed(s)
- Parcel number: 6258012025
- Zoning: DOR105
- Special conditions: Standard
Construction
Type & style
- Home type: SingleFamily
- Architectural style: Contemporary
- Property subtype: Single Family Residence
- Attached to another structure: Yes
Condition
- Updated/Remodeled,Turnkey
- New construction: No
- Year built: 1947
Utilities & green energy
- Electric: Standard
- Sewer: Public Sewer
- Water: Public
- Utilities for property: Electricity Connected, Natural Gas Connected, Sewer Connected, See Remarks, Water Connected
Community & neighborhood
Security
- Security features: Smoke Detector(s)
Community
- Community features: Suburban
Location
- Region: Downey
Other
Other facts
- Listing terms: Cash,Cash to New Loan,Conventional,FHA,Submit
Price history
| Date | Event | Price |
|---|---|---|
| 12/3/2025 | Sold | $615,000-1.6%$1,220/sqft |
Source: | ||
| 12/3/2025 | Pending sale | $624,900$1,240/sqft |
Source: | ||
| 11/1/2025 | Contingent | $624,900$1,240/sqft |
Source: | ||
| 7/29/2025 | Listed for sale | $624,900+31.6%$1,240/sqft |
Source: | ||
| 7/12/2022 | Sold | $475,000+6.7%$942/sqft |
Source: Public Record Report a problem | ||
Public tax history
| Year | Property taxes | Tax assessment |
|---|---|---|
| 2025 | $6,273 +1.6% | $494,190 +2% |
| 2024 | $6,176 +3.6% | $484,500 +2% |
| 2023 | $5,964 +51.6% | $475,000 +51.3% |
Find assessor info on the county website
Neighborhood: 90242
Nearby schools
GreatSchools rating
- 6/10Alameda Elementary SchoolGrades: K-5Distance: 0.2 mi
- 6/10Sussman Middle SchoolGrades: 6-8Distance: 0.6 mi
- 6/10Downey High SchoolGrades: 9-12Distance: 0.8 mi
Get a cash offer in 3 minutes
Find out how much your home could sell for in as little as 3 minutes with a no-obligation cash offer.
Estimated market value$613,200
Get a cash offer in 3 minutes
Find out how much your home could sell for in as little as 3 minutes with a no-obligation cash offer.
Estimated market value
$613,200
