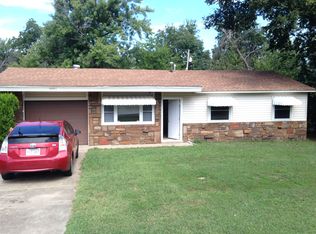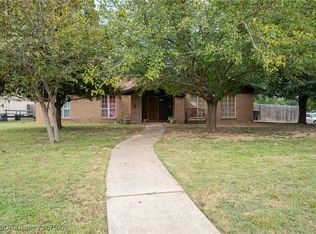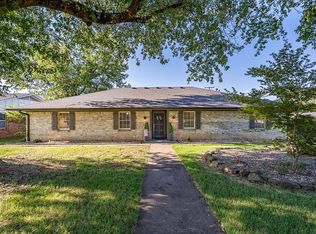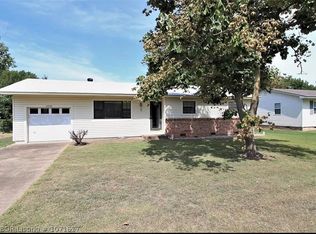Sold for $263,000
$263,000
12015 Edgewater Rd, Fort Smith, AR 72903
3beds
1,899sqft
Condominium
Built in 1999
-- sqft lot
$266,800 Zestimate®
$138/sqft
$1,688 Estimated rent
Home value
$266,800
$232,000 - $307,000
$1,688/mo
Zestimate® history
Loading...
Owner options
Explore your selling options
What's special
Enjoy peaceful waterfront living in the desirable Riverton Pointe neighborhood with this 3-bedroom, 3-bath, two-level condo on the Arkansas River. This home offers beautiful river views from nearly every room and a layout designed for comfort and convenience.
The main level includes two bedrooms, including the primary suite, while the upstairs bedroom is perfect for guests, an office, or extra living space. The kitchen has plenty of counter space and storage, making it great for cooking and entertaining. The spacious living room features vaulted ceilings and a cozy fireplace. Relax in the sunroom or step outside to the private deck that sits right over the river—perfect for fishing, kayaking, or just enjoying the view. The community is well cared for, with weekly lawn and landscaping service included by the POA. Conveniently located near shopping, restaurants, hospitals, and schools, this condo offers the perfect mix of quiet riverfront living and city convenience.
Zillow last checked: 8 hours ago
Listing updated: July 29, 2025 at 12:41pm
Listed by:
Jordan Johnson 479-849-6894,
Weichert, REALTORS® - The Griffin Company
Bought with:
Jordan Johnson, SA00081429
Weichert, REALTORS® - The Griffin Company
Source: Western River Valley BOR,MLS#: 1082489Originating MLS: Fort Smith Board of Realtors
Facts & features
Interior
Bedrooms & bathrooms
- Bedrooms: 3
- Bathrooms: 3
- Full bathrooms: 3
Bedroom
- Description: Bed Room
- Level: Main
- Dimensions: 13 x 16
Bedroom
- Description: Bed Room
- Level: Main
- Dimensions: 12 x 12
Bedroom
- Description: Bed Room
- Level: Second
- Dimensions: 11 x 13
Bathroom
- Description: Full Bath
- Level: Second
Bonus room
- Description: Bonus
- Level: Main
- Dimensions: 12 x 16
Kitchen
- Description: Kitchen
- Level: Main
- Dimensions: 10 x 11
Living room
- Description: Living Room
- Level: Main
- Dimensions: 15 x 22
Utility room
- Description: Utility
- Level: Main
- Dimensions: 7 x 11
Heating
- Central, Gas
Cooling
- Central Air, Electric
Appliances
- Included: Dishwasher, Disposal, Gas Water Heater, Microwave, Oven, Range
- Laundry: Electric Dryer Hookup, Washer Hookup, Dryer Hookup
Features
- Built-in Features, Cathedral Ceiling(s), Pantry, Walk-In Closet(s), Central Vacuum, Sun Room, Wired for Sound
- Flooring: Carpet, Ceramic Tile, Vinyl
- Number of fireplaces: 1
- Fireplace features: Gas Log, Living Room
Interior area
- Total interior livable area: 1,899 sqft
Property
Parking
- Total spaces: 2
- Parking features: Attached, Garage, Circular Driveway, Garage Door Opener
- Has attached garage: Yes
- Covered spaces: 2
Features
- Levels: Two
- Stories: 2
- Patio & porch: Deck
- Pool features: None
- Fencing: None
- Has view: Yes
- View description: River
- Has water view: Yes
- Water view: River
- Waterfront features: River Front
Lot
- Size: 6,699 sqft
- Dimensions: 44 x 147 x 48 x 162
- Features: Cul-De-Sac, Near Park, Subdivision, Views
Details
- Parcel number: 1665300060000000
- Special conditions: None
Construction
Type & style
- Home type: Condo
- Property subtype: Condominium
Materials
- Brick
- Foundation: Slab
- Roof: Architectural,Shingle
Condition
- Year built: 1999
Utilities & green energy
- Sewer: Public Sewer
- Water: Public
- Utilities for property: Cable Available, Electricity Available, Natural Gas Available, Phone Available, Sewer Available, Water Available
Community & neighborhood
Security
- Security features: Fire Sprinkler System, Smoke Detector(s)
Community
- Community features: Near Fire Station, Near Hospital, Near State Park, Near Schools, Park, Shopping
Location
- Region: Fort Smith
- Subdivision: Riverton Pointe
HOA & financial
HOA
- Has HOA: Yes
- HOA fee: $1,000 annually
- Services included: Maintenance Grounds
- Association name: Chuck Raney
- Association phone: 479-461-2236
- Second HOA fee: $83 monthly
Price history
| Date | Event | Price |
|---|---|---|
| 11/8/2025 | Listing removed | -- |
Source: Owner Report a problem | ||
| 8/19/2025 | Listed for sale | $269,800+2.6%$142/sqft |
Source: Owner Report a problem | ||
| 7/29/2025 | Sold | $263,000$138/sqft |
Source: Western River Valley BOR #1082489 Report a problem | ||
| 7/22/2025 | Pending sale | $263,000+2.3%$138/sqft |
Source: Western River Valley BOR #1082489 Report a problem | ||
| 5/7/2024 | Sold | $257,000-1.2%$135/sqft |
Source: Western River Valley BOR #1068295 Report a problem | ||
Public tax history
| Year | Property taxes | Tax assessment |
|---|---|---|
| 2024 | $2,052 | $35,350 |
| 2023 | $2,052 | $35,350 |
| 2022 | $2,052 | $35,350 |
Find assessor info on the county website
Neighborhood: 72903
Nearby schools
GreatSchools rating
- 5/10Bonneville Elementary SchoolGrades: PK-5Distance: 1.5 mi
- 10/10L. A. Chaffin Jr. High SchoolGrades: 6-8Distance: 0.9 mi
- 7/10Southside High SchoolGrades: 9-12Distance: 2 mi
Schools provided by the listing agent
- Elementary: Woods
- Middle: Chaffin
- High: Southside
- District: Fort Smith
Source: Western River Valley BOR. This data may not be complete. We recommend contacting the local school district to confirm school assignments for this home.
Get pre-qualified for a loan
At Zillow Home Loans, we can pre-qualify you in as little as 5 minutes with no impact to your credit score.An equal housing lender. NMLS #10287.



