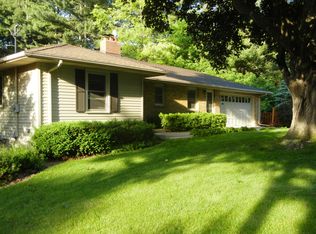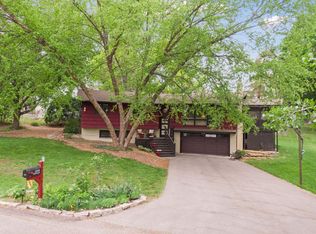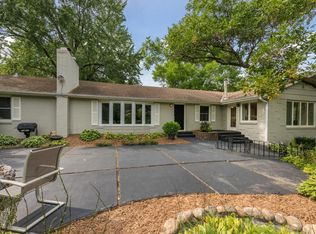Closed
$560,000
12015 James Rd, Minnetonka, MN 55343
3beds
1,947sqft
Single Family Residence
Built in 1981
0.39 Acres Lot
$577,400 Zestimate®
$288/sqft
$2,862 Estimated rent
Home value
$577,400
$525,000 - $635,000
$2,862/mo
Zestimate® history
Loading...
Owner options
Explore your selling options
What's special
HIGHEST AND BEST OFFERS DUE BY 7PM Wednesday 7/24. Welcome to this beautiful wooded, almost 1/2 acre lot, in Minnetonka. Tall pines, oak, and maple trees adorn this property. This home had a complete remodel 8 years ago. Wonderful layout with open kitchen, dining, and living room along with 2 bedrooms and laundry on the main level. Lower level has a generous bedroom with a full bath, large family room with walkout and an extra large storage/exercise/mechanical room. All bedrooms have baths. Main level has Patagonia Rosewood floors in kitchen, living room and dining room. New carpet in main bedrooms. Beautiful, large 3 season porch/sunroom to enjoy nature and lots of wildlife. Plantation blinds throughout. Bay window in kitchen. TONS of storage. Fully fenced in back yard and deck is also fenced. Lots of large hostas line this wonderful property. It's definitely a must see! Hopkins schools, close to highways, shopping & restaurants, walkable to downtown Hopkins.
Zillow last checked: 8 hours ago
Listing updated: September 07, 2025 at 10:27pm
Listed by:
Raymond Quist 612-840-1515,
RE/MAX Results
Bought with:
Justin E. Fox
RE/MAX Professionals
Source: NorthstarMLS as distributed by MLS GRID,MLS#: 6570782
Facts & features
Interior
Bedrooms & bathrooms
- Bedrooms: 3
- Bathrooms: 3
- Full bathrooms: 2
- 3/4 bathrooms: 1
Bedroom 1
- Level: Main
- Area: 182 Square Feet
- Dimensions: 14x13
Bedroom 2
- Level: Main
- Area: 121 Square Feet
- Dimensions: 11x11
Bedroom 3
- Level: Lower
- Area: 156 Square Feet
- Dimensions: 13x12
Dining room
- Level: Main
- Area: 121 Square Feet
- Dimensions: 11x11
Family room
- Level: Lower
- Area: 280 Square Feet
- Dimensions: 20x14
Kitchen
- Level: Main
- Area: 130 Square Feet
- Dimensions: 13x10
Living room
- Level: Main
- Area: 196 Square Feet
- Dimensions: 14x14
Other
- Level: Main
- Area: 228 Square Feet
- Dimensions: 19x12
Heating
- Forced Air, Zoned
Cooling
- Central Air
Appliances
- Included: Dishwasher, Disposal, Dryer, Gas Water Heater, Microwave, Range, Refrigerator, Washer, Water Softener Owned
Features
- Basement: Daylight,Finished,Walk-Out Access
- Number of fireplaces: 2
- Fireplace features: Family Room, Gas, Living Room
Interior area
- Total structure area: 1,947
- Total interior livable area: 1,947 sqft
- Finished area above ground: 1,367
- Finished area below ground: 580
Property
Parking
- Total spaces: 2
- Parking features: Attached
- Attached garage spaces: 2
- Details: Garage Dimensions (24x23), Garage Door Height (7), Garage Door Width (6)
Accessibility
- Accessibility features: None
Features
- Levels: One
- Stories: 1
- Patio & porch: Deck, Screened
- Pool features: None
- Fencing: Chain Link
Lot
- Size: 0.39 Acres
- Dimensions: 116 x 150126 x 140
- Features: Many Trees
Details
- Foundation area: 1367
- Parcel number: 2311722310052
- Zoning description: Residential-Single Family
Construction
Type & style
- Home type: SingleFamily
- Property subtype: Single Family Residence
Materials
- Brick/Stone, Cedar
- Roof: Age 8 Years or Less
Condition
- Age of Property: 44
- New construction: No
- Year built: 1981
Utilities & green energy
- Electric: Circuit Breakers, 200+ Amp Service, Power Company: Xcel Energy
- Gas: Natural Gas
- Sewer: City Sewer/Connected
- Water: City Water/Connected
Community & neighborhood
Location
- Region: Minnetonka
- Subdivision: Ginkels Oakridge 2nd Add
HOA & financial
HOA
- Has HOA: No
Price history
| Date | Event | Price |
|---|---|---|
| 9/6/2024 | Sold | $560,000+6.7%$288/sqft |
Source: | ||
| 7/25/2024 | Pending sale | $525,000$270/sqft |
Source: | ||
| 7/25/2024 | Listing removed | -- |
Source: | ||
| 7/23/2024 | Listed for sale | $525,000+54.5%$270/sqft |
Source: | ||
| 7/11/2005 | Sold | $339,900+36.2%$175/sqft |
Source: Public Record Report a problem | ||
Public tax history
| Year | Property taxes | Tax assessment |
|---|---|---|
| 2025 | $5,712 +1.4% | $537,500 +14.4% |
| 2024 | $5,636 +7.4% | $469,700 -1.6% |
| 2023 | $5,248 +10.2% | $477,300 +6.2% |
Find assessor info on the county website
Neighborhood: 55343
Nearby schools
GreatSchools rating
- 6/10Glen Lake Elementary SchoolGrades: PK-6Distance: 1.4 mi
- 4/10Hopkins West Junior High SchoolGrades: 6-9Distance: 1 mi
- 8/10Hopkins Senior High SchoolGrades: 10-12Distance: 2.5 mi
Get pre-qualified for a loan
At Zillow Home Loans, we can pre-qualify you in as little as 5 minutes with no impact to your credit score.An equal housing lender. NMLS #10287.
Sell for more on Zillow
Get a Zillow Showcase℠ listing at no additional cost and you could sell for .
$577,400
2% more+$11,548
With Zillow Showcase(estimated)$588,948


