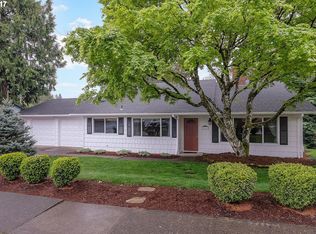One level living in the Bluffs. This home boast vaulted ceilings, bamboo floors and a flexible floor plan. Enjoy both formal living and dining as well as a family room and dining cook off of the kitchen. This three bedroom, two bath home has newer windows and roof. The kitchen was nicely remodeled with bright, white cabinets. Lots of outdoor living areas with a courtyard, side yard and backyard. Just down the street from Bonny Slope Elementary!
This property is off market, which means it's not currently listed for sale or rent on Zillow. This may be different from what's available on other websites or public sources.
