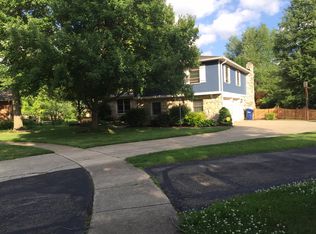WOW! Amazingly updated 4 bed 2.5 bath all brick ranch w/finished basement in Carmel's Brookshire neighborhood! This one has it all, updates include a beautiful gourmet kitchen w/ quartz counter tops, custom cabinets, & 2 breakfast bars overlooking the dining & great room! Wait till you see the completely updated bathrooms including an elegant master bathroom w/ custom shower & brand new half bath in the basement! Make sure you check out the large finished basement and 4th bedroom in basement. Seller has thought about it all from the Brand new high efficiency HVAC, new windows & doors, new closet systems for plenty of clothing and storage, waterproof flooring, painted interior & exterior, insulation in attic, new wood deck, & much more.
This property is off market, which means it's not currently listed for sale or rent on Zillow. This may be different from what's available on other websites or public sources.
