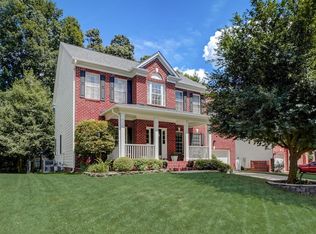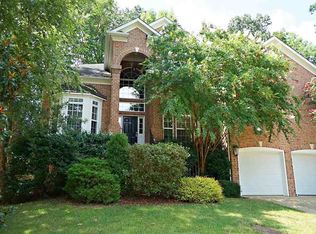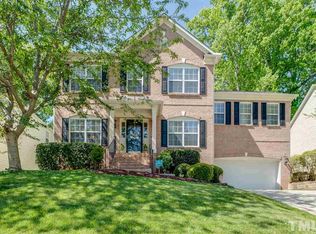Sold for $608,000
$608,000
12016 Jasmine Cove Way, Raleigh, NC 27614
4beds
2,640sqft
Single Family Residence, Residential
Built in 2003
8,712 Square Feet Lot
$609,400 Zestimate®
$230/sqft
$2,454 Estimated rent
Home value
$609,400
$579,000 - $640,000
$2,454/mo
Zestimate® history
Loading...
Owner options
Explore your selling options
What's special
Beautiful Brick front Home w/ charming Front porch on a cul de sac street. This home checks all the boxes! Roof & HVAC 7 yrs old. Kit renovated in '20w/ granite countertops, soft close cabinets, touchless sink. Refinished HW's on main level. Entry foyer opens up to a formal dining rm + a 1st floor Study. Family room has FP w/ gas logs and Built-ins on both sides Kitchen w/ breakfast room and bar area. 2nd floor has a tremendous bonus/flex room that has room for several private spaces or one large entertaining area! 3 secondary bedrooms with ample closets. Owners suite has vaulted ceilings, walk in closet and a fabulous upgraded bath with custom tile shower, double vanities and custom built-ins. Screened in porch + a beautiful deck in private, wooded back yard that offers peaceful entertaining areas and quitet spaces. Neighborhood ammenities are optional and info can be found at mcconnellgolf.com This lovely home offers comfort and convenience with Wakefield schools, shopping, dining and recreation within minutes. Easy access to US#1 and Hwy 98 Bypass. Neuse trail entrance is 1 mile away!
Zillow last checked: 8 hours ago
Listing updated: February 20, 2026 at 06:05pm
Listed by:
Louella Venable 919-601-7653,
EXP Realty LLC
Bought with:
Manjeet Singh, 276838
Keller Williams Elite Realty
Source: Doorify MLS,MLS#: 10113385
Facts & features
Interior
Bedrooms & bathrooms
- Bedrooms: 4
- Bathrooms: 3
- Full bathrooms: 2
- 1/2 bathrooms: 1
Heating
- Floor Furnace, Forced Air, Natural Gas
Cooling
- Central Air, Dual, Zoned
Appliances
- Included: Dishwasher, Disposal, Electric Range, Gas Water Heater, Ice Maker, Microwave
- Laundry: Laundry Room
Features
- Bathtub/Shower Combination, Built-in Features, Cathedral Ceiling(s), Eat-in Kitchen, Entrance Foyer, Granite Counters, Smooth Ceilings, Vaulted Ceiling(s), Walk-In Closet(s), Walk-In Shower
- Flooring: Carpet, Ceramic Tile, Hardwood, Vinyl
- Basement: Crawl Space
- Number of fireplaces: 1
- Fireplace features: Den, Gas Log
Interior area
- Total structure area: 2,640
- Total interior livable area: 2,640 sqft
- Finished area above ground: 2,640
- Finished area below ground: 0
Property
Parking
- Total spaces: 2
- Parking features: Garage Door Opener
- Attached garage spaces: 2
Features
- Levels: Two
- Stories: 2
- Patio & porch: Deck, Front Porch, Porch, Screened
- Pool features: Swimming Pool Com/Fee
- Spa features: None
- Has view: Yes
Lot
- Size: 8,712 sqft
- Features: Hardwood Trees, Landscaped
Details
- Parcel number: 1830.03 .34.1371
- Zoning: R-6
- Special conditions: Standard
Construction
Type & style
- Home type: SingleFamily
- Architectural style: Traditional, Transitional
- Property subtype: Single Family Residence, Residential
Materials
- Brick Veneer, Vinyl Siding
- Foundation: Brick/Mortar
- Roof: Shingle
Condition
- New construction: No
- Year built: 2003
Utilities & green energy
- Sewer: Public Sewer
- Water: Public
- Utilities for property: Electricity Connected, Natural Gas Connected, Sewer Connected, Water Connected
Community & neighborhood
Location
- Region: Raleigh
- Subdivision: Wakefield
HOA & financial
HOA
- Has HOA: Yes
- HOA fee: $295 annually
- Services included: Unknown, None
Price history
| Date | Event | Price |
|---|---|---|
| 2/20/2026 | Sold | $608,000-2.7%$230/sqft |
Source: | ||
| 1/5/2026 | Pending sale | $624,900$237/sqft |
Source: | ||
| 11/26/2025 | Price change | $624,900-1.4%$237/sqft |
Source: | ||
| 11/7/2025 | Price change | $633,500-1%$240/sqft |
Source: | ||
| 10/16/2025 | Price change | $639,900-0.8%$242/sqft |
Source: | ||
Public tax history
| Year | Property taxes | Tax assessment |
|---|---|---|
| 2025 | $4,684 +0.4% | $534,818 |
| 2024 | $4,665 +30.8% | $534,818 +64.3% |
| 2023 | $3,567 +7.6% | $325,433 |
Find assessor info on the county website
Neighborhood: North Raleigh
Nearby schools
GreatSchools rating
- 4/10Forest Pines ElementaryGrades: PK-5Distance: 0.4 mi
- 8/10Wakefield MiddleGrades: 6-8Distance: 1.4 mi
- 8/10Wakefield HighGrades: 9-12Distance: 1.3 mi
Schools provided by the listing agent
- Elementary: Wake - Forest Pines
- Middle: Wake - Wakefield
- High: Wake - Wakefield
Source: Doorify MLS. This data may not be complete. We recommend contacting the local school district to confirm school assignments for this home.
Get a cash offer in 3 minutes
Find out how much your home could sell for in as little as 3 minutes with a no-obligation cash offer.
Estimated market value$609,400
Get a cash offer in 3 minutes
Find out how much your home could sell for in as little as 3 minutes with a no-obligation cash offer.
Estimated market value
$609,400


