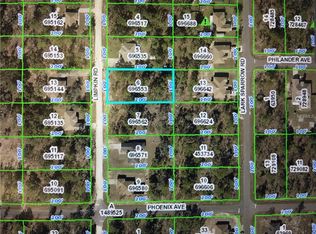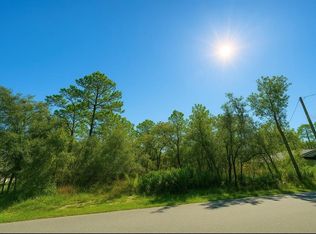Highly desirable Royal Highlands home! This 3 bedroom, 2 bathroom, 2 car garage with NO HOA or Deed Restrictions, you will not want to miss seeing! Spacious 1,998 sq. ft. 3 bedroom, 2 bathroom home with a 2 car garage and yes, a BONUS ROOM/FAMILY ROOM. As you walk through the front door you will notice a beautiful formal living room and dining room that flows through to an inside laundry room and out to the 2 car garage. Once you enter the kitchen area you will find an open concept floor plan, eat in kitchen that overlooks the extra bonus/family room with a very cozy wood burning stove for those cooler nights. A large master bedroom with a walk in closet that runs the entire length of the room for all the storage you will need and a master bathroom that has a garden tub, double sink vanity with a separate shower stahl. A second large bedroom with a walk in closet and another large 3rd bedroom forming a great split floor plan. The home has a screened in porch to relax and watch the wildlife while enjoying your very own grown fruit (peaches, apples and mulberries) in your well maintained backyard. Patio for cookouts, a 10 x 16 shed for more storage, fully fenced yard with single and double gates one on each side, a 12 ft. above ground pool and rain barrel in the backyard. This home is a 2007 custom built home, don't wait to have one built you can own this one today, don't miss seeing this home it won't last long.
This property is off market, which means it's not currently listed for sale or rent on Zillow. This may be different from what's available on other websites or public sources.

