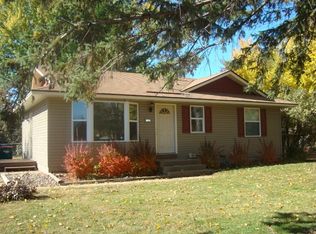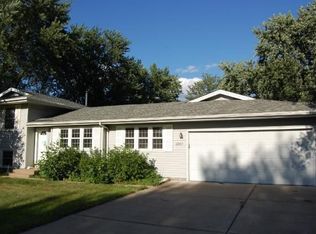Closed
$316,000
12016 Terrace Rd NE, Blaine, MN 55434
3beds
1,130sqft
Single Family Residence
Built in 1968
0.26 Acres Lot
$327,800 Zestimate®
$280/sqft
$2,270 Estimated rent
Home value
$327,800
$311,000 - $344,000
$2,270/mo
Zestimate® history
Loading...
Owner options
Explore your selling options
What's special
Cozy, move-in ready 3-level split in Blaine with abundance of natural light and in walking distance to nearby schools, parks, trails and shopping! This home features natural hardwood floors, floor to ceiling & maintenance-free Anderson windows, updated bathrooms, fresh paint throughout, stainless steel appliances and luxury vinyl flooring in kitchen/dining. Central A/C with brand new unit installed May 2020, new garbage disposal in August 2022, energy-efficient washer/dryer and nest thermostat. Outside you'll enjoy the mature silver maple trees, back patio, fully fenced backyard with doggy playground and fire pit! Garage includes shelving and workbench.
Zillow last checked: 8 hours ago
Listing updated: May 30, 2025 at 12:02am
Listed by:
Price Realty 612-502-5500,
eXp Realty
Bought with:
Eh Shu
Realty Group LLC
Source: NorthstarMLS as distributed by MLS GRID,MLS#: 6523468
Facts & features
Interior
Bedrooms & bathrooms
- Bedrooms: 3
- Bathrooms: 2
- Full bathrooms: 1
- 3/4 bathrooms: 1
Bedroom 1
- Level: Upper
- Area: 140 Square Feet
- Dimensions: 10x14
Bedroom 2
- Level: Upper
- Area: 117 Square Feet
- Dimensions: 13x9
Bedroom 3
- Level: Lower
- Area: 154 Square Feet
- Dimensions: 14x11
Dining room
- Level: Main
- Area: 63 Square Feet
- Dimensions: 9x7
Kitchen
- Level: Main
- Area: 100 Square Feet
- Dimensions: 10x10
Laundry
- Level: Lower
- Area: 102 Square Feet
- Dimensions: 17x6
Living room
- Level: Main
- Area: 252 Square Feet
- Dimensions: 18x14
Heating
- Forced Air
Cooling
- Central Air
Appliances
- Included: Dishwasher, Disposal, Dryer, Exhaust Fan, Gas Water Heater, Microwave, Range, Refrigerator, Stainless Steel Appliance(s), Washer
Features
- Basement: Block,Crawl Space,Daylight,Egress Window(s),Partially Finished
- Has fireplace: No
Interior area
- Total structure area: 1,130
- Total interior livable area: 1,130 sqft
- Finished area above ground: 858
- Finished area below ground: 256
Property
Parking
- Total spaces: 2
- Parking features: Detached, Concrete, Garage Door Opener
- Garage spaces: 2
- Has uncovered spaces: Yes
- Details: Garage Dimensions (20x23)
Accessibility
- Accessibility features: None
Features
- Levels: Three Level Split
- Fencing: Chain Link,Full
Lot
- Size: 0.26 Acres
- Dimensions: 79 x 136 x 86 x 135
- Features: Many Trees
Details
- Foundation area: 858
- Parcel number: 073123310031
- Zoning description: Residential-Single Family
Construction
Type & style
- Home type: SingleFamily
- Property subtype: Single Family Residence
Materials
- Block, Vinyl Siding
- Roof: Asphalt
Condition
- Age of Property: 57
- New construction: No
- Year built: 1968
Utilities & green energy
- Electric: Circuit Breakers
- Gas: Natural Gas
- Sewer: City Sewer/Connected
- Water: City Water/Connected
Community & neighborhood
Location
- Region: Blaine
- Subdivision: Donnays Oak Park 14th
HOA & financial
HOA
- Has HOA: No
Other
Other facts
- Road surface type: Paved
Price history
| Date | Event | Price |
|---|---|---|
| 5/28/2024 | Sold | $316,000+7.1%$280/sqft |
Source: | ||
| 4/28/2024 | Pending sale | $295,000$261/sqft |
Source: | ||
| 4/25/2024 | Listed for sale | $295,000+21.9%$261/sqft |
Source: | ||
| 4/24/2020 | Sold | $242,000+5.2%$214/sqft |
Source: | ||
| 3/20/2020 | Pending sale | $230,000$204/sqft |
Source: Keller Williams Classic Realty #5433085 Report a problem | ||
Public tax history
| Year | Property taxes | Tax assessment |
|---|---|---|
| 2025 | $2,713 +3.3% | $249,167 +0.6% |
| 2024 | $2,625 +7.6% | $247,750 -6.9% |
| 2023 | $2,440 +6.7% | $266,100 +5.1% |
Find assessor info on the county website
Neighborhood: 55434
Nearby schools
GreatSchools rating
- 6/10Jefferson Elementary SchoolGrades: K-5Distance: 0.9 mi
- 6/10Roosevelt Middle SchoolGrades: 6-8Distance: 0.6 mi
- 7/10Blaine Senior High SchoolGrades: 9-12Distance: 0.8 mi
Get a cash offer in 3 minutes
Find out how much your home could sell for in as little as 3 minutes with a no-obligation cash offer.
Estimated market value$327,800
Get a cash offer in 3 minutes
Find out how much your home could sell for in as little as 3 minutes with a no-obligation cash offer.
Estimated market value
$327,800

