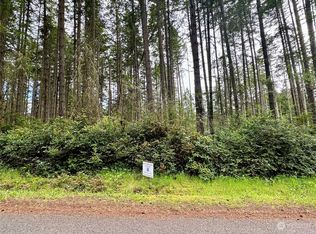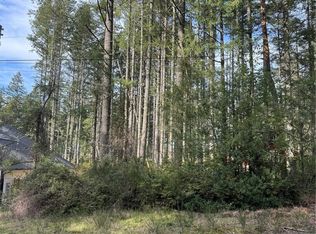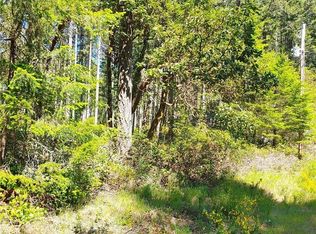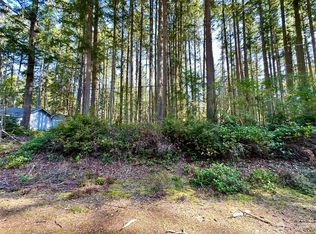Sold
Listed by:
Lorena K. McPhail,
Coldwell Banker Bain
Bought with: Skyline Properties, Inc.
$505,000
12016 Yoman Road, Anderson Island, WA 98303
3beds
1,621sqft
Single Family Residence
Built in 2024
8,969 Square Feet Lot
$517,200 Zestimate®
$312/sqft
$2,924 Estimated rent
Home value
$517,200
$481,000 - $559,000
$2,924/mo
Zestimate® history
Loading...
Owner options
Explore your selling options
What's special
A sprawling luxurious rambler is available for presale on Anderson Island. Building is slated to begin Feb 1, 2024 with construction loan approval. Now is the perfect time to plan ahead and choose your options! The central great room is open and spacious with luxury vinyl plank floors & modern electric fireplace. The elegant kitchen has ample cabinetry, quartz slab countertops, breakfast bar, stainless steel appliances, &pantry. The deluxe primary ensuite has a grand 5-pc bath & walk-in closet. Both bathrooms boast beautiful modern fixtures and quartz slab countertops & shower surrounds. An abundance of windows & high ceilings throughout provides ample natural light. Centralized location w/in walking distance of The Historic Johnson Farm.
Zillow last checked: 8 hours ago
Listing updated: July 28, 2024 at 01:58pm
Listed by:
Lorena K. McPhail,
Coldwell Banker Bain
Bought with:
Ferdinand Pinpin
Skyline Properties, Inc.
Source: NWMLS,MLS#: 2181403
Facts & features
Interior
Bedrooms & bathrooms
- Bedrooms: 3
- Bathrooms: 2
- Full bathrooms: 2
- Main level bathrooms: 2
- Main level bedrooms: 3
Heating
- Fireplace(s)
Cooling
- Has cooling: Yes
Appliances
- Included: Dishwashers_, Microwaves_, Refrigerators_, StovesRanges_, Dishwasher(s), Microwave(s), Refrigerator(s), Stove(s)/Range(s), Water Heater: Electric, Water Heater Location: Garage
Features
- Bath Off Primary, Ceiling Fan(s), Walk-In Pantry
- Flooring: Vinyl Plank, Carpet
- Windows: Double Pane/Storm Window
- Basement: None
- Number of fireplaces: 1
- Fireplace features: Electric, Main Level: 1, Fireplace
Interior area
- Total structure area: 1,621
- Total interior livable area: 1,621 sqft
Property
Parking
- Total spaces: 2
- Parking features: Driveway, Attached Garage, Off Street
- Attached garage spaces: 2
Features
- Levels: One
- Stories: 1
- Entry location: Main
- Patio & porch: Wall to Wall Carpet, Bath Off Primary, Ceiling Fan(s), Double Pane/Storm Window, Walk-In Pantry, Fireplace, Water Heater
- Has view: Yes
- View description: Territorial
Lot
- Size: 8,969 sqft
- Dimensions: 126 x 72
- Features: Paved, Deck
- Topography: Level
Details
- Parcel number: 5017880040
- Zoning description: R10,Jurisdiction: County
- Special conditions: Standard
Construction
Type & style
- Home type: SingleFamily
- Architectural style: Modern
- Property subtype: Single Family Residence
Materials
- Cement Planked
- Foundation: Poured Concrete
- Roof: Composition
Condition
- Under Construction
- New construction: Yes
- Year built: 2024
Details
- Builder name: Robert Peterson
Utilities & green energy
- Electric: Company: Tanner Electric
- Sewer: Septic Tank, Company: Septic
- Water: Community, Public, Shared Well, Company: Lake Josephine Riviera
Community & neighborhood
Community
- Community features: Athletic Court, Boat Launch, CCRs, Clubhouse, Golf, Park, Playground, Trail(s)
Location
- Region: Anderson Island
- Subdivision: Lake Josephine
HOA & financial
HOA
- HOA fee: $89 monthly
Other
Other facts
- Listing terms: Cash Out,Conventional,FHA,USDA Loan,VA Loan
- Cumulative days on market: 539 days
Price history
| Date | Event | Price |
|---|---|---|
| 7/26/2024 | Sold | $505,000+0%$312/sqft |
Source: | ||
| 7/24/2024 | Pending sale | $504,990$312/sqft |
Source: | ||
| 4/2/2024 | Price change | $504,990+3.1%$312/sqft |
Source: | ||
| 11/28/2023 | Listed for sale | $489,900+3166%$302/sqft |
Source: | ||
| 4/13/2021 | Sold | $15,000$9/sqft |
Source: | ||
Public tax history
| Year | Property taxes | Tax assessment |
|---|---|---|
| 2024 | $176 -1.1% | $14,000 |
| 2023 | $178 +11.2% | $14,000 +5.3% |
| 2022 | $160 +57.6% | $13,300 +118% |
Find assessor info on the county website
Neighborhood: 98303
Nearby schools
GreatSchools rating
- NAAnderson Island Elementary SchoolGrades: PK-3Distance: 0.8 mi
- 7/10Pioneer Middle SchoolGrades: 6-8Distance: 5.5 mi
- 9/10Steilacoom High SchoolGrades: 9-12Distance: 5.7 mi
Get pre-qualified for a loan
At Zillow Home Loans, we can pre-qualify you in as little as 5 minutes with no impact to your credit score.An equal housing lender. NMLS #10287.



