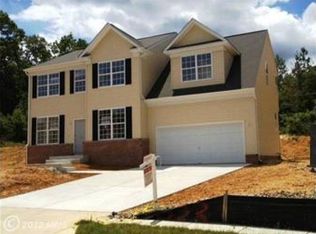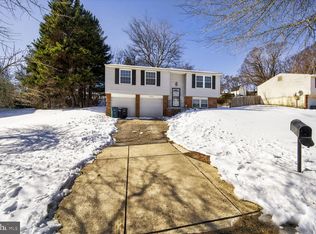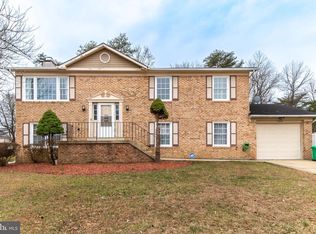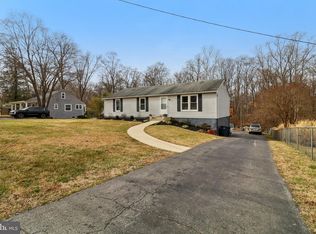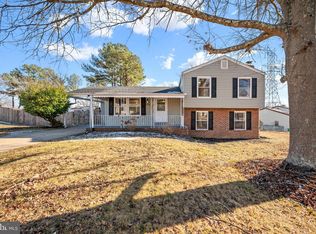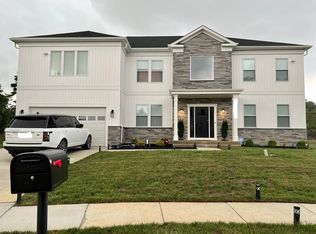Welcome to 12017 Deka Rd in Clinton, a generously sized split level home that gives you room to grow and the freedom to update and customize it just the way you want. The upper level features newer hardwood floors throughout the living room and formal dining room, along with cathedral ceilings that bring in great natural light. The kitchen is large and functional with granite countertops, stainless steel appliances, and plenty of space for a table. The primary suite offers double closets and a private bath with a soaking tub and separate shower, a rare find in this price range. Two additional bedrooms on this level are comfortably sized and share a full hall bath. The lower level opens to a huge family room anchored by a cozy fireplace and direct access to the backyard. This walkout level also includes a full bathroom, a fourth bedroom, and a bonus room that works well as an office, gym, or flexible space for your lifestyle. The deck off the back of the home is ideal for gatherings, and the shed provides helpful extra storage. If you're looking for space, value, and a home you can truly make your own, this one is ready for you. The roof is newer, giving you added peace of mind. Sold as-is. ***some photos have been virtually staged***
Pending
$440,000
12017 Deka Rd, Clinton, MD 20735
4beds
1,456sqft
Est.:
Single Family Residence
Built in 1995
0.48 Acres Lot
$438,400 Zestimate®
$302/sqft
$-- HOA
What's special
Stainless steel appliancesGranite countertops
- 94 days |
- 33 |
- 0 |
Zillow last checked: 8 hours ago
Listing updated: February 15, 2026 at 05:45am
Listed by:
Corey Lancaster 240-988-3173,
Samson Properties 301-854-2155,
Listing Team: The Lancaster Team
Source: Bright MLS,MLS#: MDPG2181614
Facts & features
Interior
Bedrooms & bathrooms
- Bedrooms: 4
- Bathrooms: 3
- Full bathrooms: 3
- Main level bathrooms: 2
- Main level bedrooms: 3
Basement
- Area: 0
Heating
- Forced Air, Natural Gas
Cooling
- Central Air, Electric
Appliances
- Included: Microwave, Dishwasher, Disposal, Dryer, Ice Maker, Oven/Range - Gas, Refrigerator, Washer, Stainless Steel Appliance(s), Gas Water Heater
- Laundry: In Basement
Features
- Floor Plan - Traditional, Primary Bath(s), Upgraded Countertops, Dry Wall
- Flooring: Carpet, Hardwood, Wood
- Windows: Double Pane Windows
- Basement: Finished,Rear Entrance,Space For Rooms,Walk-Out Access
- Number of fireplaces: 1
- Fireplace features: Mantel(s)
Interior area
- Total structure area: 1,456
- Total interior livable area: 1,456 sqft
- Finished area above ground: 1,456
- Finished area below ground: 0
Property
Parking
- Total spaces: 1
- Parking features: Garage Door Opener, Concrete, Attached
- Attached garage spaces: 1
- Has uncovered spaces: Yes
Accessibility
- Accessibility features: None
Features
- Levels: Split Foyer,Two
- Stories: 2
- Patio & porch: Deck
- Pool features: None
Lot
- Size: 0.48 Acres
- Features: Backs to Trees
Details
- Additional structures: Above Grade, Below Grade
- Parcel number: 17050282830
- Zoning: RR
- Special conditions: Standard
Construction
Type & style
- Home type: SingleFamily
- Property subtype: Single Family Residence
Materials
- Brick Front, Vinyl Siding
- Foundation: Slab
- Roof: Architectural Shingle
Condition
- Good
- New construction: No
- Year built: 1995
Utilities & green energy
- Electric: 200+ Amp Service
- Sewer: Public Sewer
- Water: Public
Community & HOA
Community
- Security: Smoke Detector(s)
- Subdivision: Windbrook-bradens Addn
HOA
- Has HOA: No
Location
- Region: Clinton
Financial & listing details
- Price per square foot: $302/sqft
- Tax assessed value: $492,433
- Annual tax amount: $6,859
- Date on market: 11/14/2025
- Listing agreement: Exclusive Right To Sell
- Listing terms: Conventional,FHA,VA Loan
- Ownership: Fee Simple
Estimated market value
$438,400
$416,000 - $460,000
$3,262/mo
Price history
Price history
| Date | Event | Price |
|---|---|---|
| 1/6/2026 | Pending sale | $440,000$302/sqft |
Source: | ||
| 12/23/2025 | Listed for sale | $440,000$302/sqft |
Source: | ||
| 12/8/2025 | Listing removed | $440,000$302/sqft |
Source: | ||
| 12/8/2025 | Listed for sale | $440,000$302/sqft |
Source: | ||
| 11/25/2025 | Listing removed | $3,250$2/sqft |
Source: Zillow Rentals Report a problem | ||
Public tax history
Public tax history
| Year | Property taxes | Tax assessment |
|---|---|---|
| 2025 | $5,739 +11.8% | $492,433 +6.7% |
| 2024 | $5,133 +9.2% | $461,600 +9.2% |
| 2023 | $4,703 -8.4% | $422,900 -8.4% |
Find assessor info on the county website
BuyAbility℠ payment
Est. payment
$2,679/mo
Principal & interest
$2103
Property taxes
$422
Home insurance
$154
Climate risks
Neighborhood: 20735
Nearby schools
GreatSchools rating
- 6/10Fort Washington Forest Elementary SchoolGrades: PK-6Distance: 2.3 mi
- 3/10Gwynn Park Middle SchoolGrades: 6-8Distance: 4.4 mi
- 3/10Gwynn Park High SchoolGrades: 9-12Distance: 4.4 mi
Schools provided by the listing agent
- District: Prince George's County Public Schools
Source: Bright MLS. This data may not be complete. We recommend contacting the local school district to confirm school assignments for this home.
Open to renting?
Browse rentals near this home.- Loading
