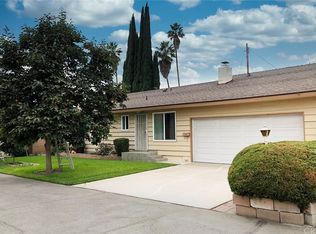Sold for $852,000 on 06/01/23
Listing Provided by:
Tusong Nguyen DRE #01402972 909-590-8853,
RE/MAX TOP PRODUCERS
Bought with: GRANDMARK REALTY INC.
$852,000
12017 Ranchito St, El Monte, CA 91732
4beds
2,207sqft
Single Family Residence
Built in 1954
6,993 Square Feet Lot
$940,200 Zestimate®
$386/sqft
$3,662 Estimated rent
Home value
$940,200
$893,000 - $987,000
$3,662/mo
Zestimate® history
Loading...
Owner options
Explore your selling options
What's special
Welcome to this stunning, move-in ready home located on a spacious 6,993 square foot lot. With 2,207 sq ft of living space. This home provides ample space for all your needs. Features include a beautifully updated and features a remodeled bathroom and a new custom kitchen complete with Thomasville cabinets and sleek granite countertops. You'll love the modern touch provided by the recessed lighting and plantation shutters throughout the home.This property has been upgraded with new copper pipes and a new drainage system, ensuring you have peace of mind when it comes to the plumbing. A tankless water heater and water softener have also been added, allowing for greater energy efficiency and water quality. Upstairs, you'll find a stunning 400 square feet master suite with a private balcony, walk-in closet, and luxurious bathroom.In addition to the main living area, this property boasts a 400 square foot studio with its own entry. Perfect for guests or use as a home office. The studio can be upgraded to be used as a rental income. This space provides endless possibilities.With move-in condition, you can enjoy your new home without any hassle or additional work. Don't miss out on this incredible opportunity to own your dream home. Schedule your visit today!
Zillow last checked: 8 hours ago
Listing updated: June 01, 2023 at 04:45am
Listing Provided by:
Tusong Nguyen DRE #01402972 909-590-8853,
RE/MAX TOP PRODUCERS
Bought with:
JINLIN ZHANG, DRE #02114736
GRANDMARK REALTY INC.
Source: CRMLS,MLS#: CV23063252 Originating MLS: California Regional MLS
Originating MLS: California Regional MLS
Facts & features
Interior
Bedrooms & bathrooms
- Bedrooms: 4
- Bathrooms: 2
- Full bathrooms: 2
- Main level bathrooms: 1
- Main level bedrooms: 3
Primary bedroom
- Features: Primary Suite
Bathroom
- Features: Bathtub, Separate Shower
Kitchen
- Features: Granite Counters
Heating
- Central
Cooling
- Central Air, Wall/Window Unit(s)
Appliances
- Included: Gas Oven, Gas Range, Water Softener, Tankless Water Heater
- Laundry: Washer Hookup, Electric Dryer Hookup, Gas Dryer Hookup, In Garage
Features
- Balcony, Ceiling Fan(s), Crown Molding, Granite Counters, Recessed Lighting, Loft, Primary Suite
- Flooring: Wood
- Has fireplace: Yes
- Fireplace features: Primary Bedroom, Wood Burning
- Common walls with other units/homes: 2+ Common Walls
Interior area
- Total interior livable area: 2,207 sqft
Property
Parking
- Total spaces: 2
- Parking features: Garage - Attached
- Attached garage spaces: 2
Accessibility
- Accessibility features: None
Features
- Levels: Two
- Stories: 2
- Entry location: 1
- Pool features: None
- Has view: Yes
- View description: None
Lot
- Size: 6,993 sqft
- Features: Back Yard
Details
- Parcel number: 8545001007
- Special conditions: Standard
Construction
Type & style
- Home type: SingleFamily
- Property subtype: Single Family Residence
- Attached to another structure: Yes
Materials
- Copper Plumbing
Condition
- New construction: No
- Year built: 1954
Utilities & green energy
- Electric: Electricity - On Property
- Sewer: Public Sewer
- Water: Public
- Utilities for property: Electricity Available, Natural Gas Available, Sewer Available, Water Available
Community & neighborhood
Community
- Community features: Sidewalks
Location
- Region: El Monte
Other
Other facts
- Listing terms: Cash,Cash to New Loan,Conventional,FHA
Price history
| Date | Event | Price |
|---|---|---|
| 6/1/2023 | Sold | $852,000+3.3%$386/sqft |
Source: | ||
| 5/3/2023 | Contingent | $825,000$374/sqft |
Source: | ||
| 4/18/2023 | Listed for sale | $825,000+94.1%$374/sqft |
Source: | ||
| 12/11/2009 | Sold | $425,000+6.5%$193/sqft |
Source: Public Record Report a problem | ||
| 10/28/2009 | Listed for sale | $399,000$181/sqft |
Source: NRT California #A09114924 Report a problem | ||
Public tax history
| Year | Property taxes | Tax assessment |
|---|---|---|
| 2025 | $12,926 +8% | $886,420 +2% |
| 2024 | $11,970 +61.5% | $869,040 +64.8% |
| 2023 | $7,410 +3.9% | $527,286 +2% |
Find assessor info on the county website
Neighborhood: Norwood Cherrylee
Nearby schools
GreatSchools rating
- 6/10Durfee Elementary SchoolGrades: K-8Distance: 0.3 mi
- 7/10Arroyo High SchoolGrades: 9-12Distance: 1 mi
Get a cash offer in 3 minutes
Find out how much your home could sell for in as little as 3 minutes with a no-obligation cash offer.
Estimated market value
$940,200
Get a cash offer in 3 minutes
Find out how much your home could sell for in as little as 3 minutes with a no-obligation cash offer.
Estimated market value
$940,200
