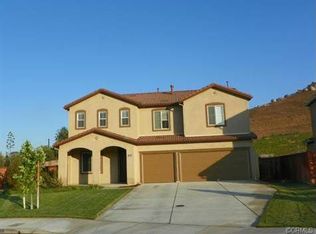Sold for $810,000
Listing Provided by:
DAREN MANN DRE #01272032 310-384-3682,
HORIZON REALTY
Bought with: REDFIN CORPORATION
$810,000
12018 Dewar Dr, Riverside, CA 92505
5beds
2,336sqft
Single Family Residence
Built in 2010
0.3 Acres Lot
$809,900 Zestimate®
$347/sqft
$3,961 Estimated rent
Home value
$809,900
$737,000 - $883,000
$3,961/mo
Zestimate® history
Loading...
Owner options
Explore your selling options
What's special
BACK ON THE MARKET! Riverside Dream Home – DON’T, MISS THIS ONE!
Welcome to 12018 Dewar Drive, a stunning 5-bedroom, 3-bathroom home located at the end of a quiet cul-de-sac in one of Riverside’s most desirable communities. Set on an expansive 13,068 sqft lot, this property offers the rare opportunity to add an ADU or custom pool while enjoying exceptional privacy, efficiency, and modern upgrades.
Step inside to an inviting open floor plan filled with natural light. The great room flows seamlessly into the dining area and chef’s kitchen, which features mocha-stained cabinetry, granite slab countertops, under-cabinet lighting, and a modern touchless faucet — perfect for cooking and entertaining. Upstairs, you’ll find generously sized bedrooms, including a spacious master suite with walk-in closet and private bath.
Property Highlights:
• Paid Solar Panels – keep energy bills low
• Newer HVAC (2022) & Water Heater (2023)
• Expansive 13,068 sqft lot with scenic views
• 3-car tandem garage + extra driveway parking
• Low HOA & No Mello-Roos
This home combines modern upgrades, a peaceful cul-de-sac location, and unmatched value — all while being just minutes from shopping, schools, and freeway access.
Schedule your private tour today — homes like this don’t come along often!
Zillow last checked: 8 hours ago
Listing updated: January 20, 2026 at 09:58pm
Listing Provided by:
DAREN MANN DRE #01272032 310-384-3682,
HORIZON REALTY
Bought with:
Raul Acuna, DRE #01708572
REDFIN CORPORATION
Source: CRMLS,MLS#: IV25166098 Originating MLS: California Regional MLS
Originating MLS: California Regional MLS
Facts & features
Interior
Bedrooms & bathrooms
- Bedrooms: 5
- Bathrooms: 3
- Full bathrooms: 3
- Main level bathrooms: 1
- Main level bedrooms: 1
Bedroom
- Features: Bedroom on Main Level
Bathroom
- Features: Bathtub, Dual Sinks, Laminate Counters, Linen Closet, Solid Surface Counters, Soaking Tub, Separate Shower
Kitchen
- Features: Granite Counters, Kitchen Island, Kitchen/Family Room Combo, Remodeled, Self-closing Drawers, Updated Kitchen
Other
- Features: Walk-In Closet(s)
Heating
- Central
Cooling
- Central Air, ENERGY STAR Qualified Equipment
Appliances
- Included: Convection Oven, Gas Cooktop, Disposal, Gas Oven, Gas Water Heater, Refrigerator, Range Hood, Self Cleaning Oven, Water Heater
- Laundry: Washer Hookup, Gas Dryer Hookup, Inside, Laundry Room, Upper Level
Features
- Breakfast Bar, Ceiling Fan(s), Eat-in Kitchen, Granite Counters, High Ceilings, Open Floorplan, Pantry, Recessed Lighting, Tandem, Bedroom on Main Level, Walk-In Closet(s)
- Flooring: Vinyl
- Doors: Panel Doors, Sliding Doors
- Has fireplace: Yes
- Fireplace features: Electric, Great Room
- Common walls with other units/homes: No Common Walls
Interior area
- Total interior livable area: 2,336 sqft
Property
Parking
- Total spaces: 3
- Parking features: Garage Faces Front, Garage, On Street
- Attached garage spaces: 3
Features
- Levels: Two
- Stories: 2
- Entry location: main
- Patio & porch: Rear Porch, Covered
- Exterior features: Rain Gutters, Fire Pit
- Pool features: None
- Spa features: None
- Fencing: Wood
- Has view: Yes
- View description: Hills, Mountain(s), Neighborhood
Lot
- Size: 0.30 Acres
- Features: Cul-De-Sac, Sprinklers In Rear, Sprinklers In Front, Level, Sprinkler System, Yard
Details
- Additional structures: Shed(s)
- Parcel number: 141230017
- Special conditions: Standard,Trust
Construction
Type & style
- Home type: SingleFamily
- Architectural style: Contemporary
- Property subtype: Single Family Residence
Materials
- Roof: Spanish Tile
Condition
- Turnkey
- New construction: No
- Year built: 2010
Utilities & green energy
- Electric: 220 Volts in Garage, 220 Volts in Kitchen, 220 Volts in Laundry
- Sewer: Public Sewer
- Water: Public
- Utilities for property: Electricity Connected, Natural Gas Connected, Sewer Connected, Water Connected
Community & neighborhood
Community
- Community features: Curbs, Street Lights, Sidewalks
Location
- Region: Riverside
HOA & financial
HOA
- Has HOA: Yes
- HOA fee: $80 monthly
- Amenities included: Other
- Association name: Optimum
- Association phone: 714-508-9070
Other
Other facts
- Listing terms: Cash to New Loan,Conventional,FHA,Submit
Price history
| Date | Event | Price |
|---|---|---|
| 1/20/2026 | Sold | $810,000+1.3%$347/sqft |
Source: | ||
| 12/24/2025 | Pending sale | $799,999$342/sqft |
Source: | ||
| 11/9/2025 | Price change | $799,999-3%$342/sqft |
Source: | ||
| 11/4/2025 | Price change | $825,000+3.3%$353/sqft |
Source: | ||
| 10/20/2025 | Pending sale | $799,000$342/sqft |
Source: | ||
Public tax history
| Year | Property taxes | Tax assessment |
|---|---|---|
| 2025 | $5,444 +3.3% | $445,132 +2% |
| 2024 | $5,271 +1.6% | $436,405 +2% |
| 2023 | $5,189 +6.4% | $427,849 +2% |
Find assessor info on the county website
Neighborhood: La Sierra
Nearby schools
GreatSchools rating
- 5/10Phillip M. Stokoe Elementary SchoolGrades: K-5Distance: 0.2 mi
- 6/10Ysmael Villegas Middle SchoolGrades: 6-8Distance: 1.5 mi
- 7/10Hillcrest High SchoolGrades: 9-12Distance: 1.6 mi
Schools provided by the listing agent
- High: Hillcrest
Source: CRMLS. This data may not be complete. We recommend contacting the local school district to confirm school assignments for this home.
Get a cash offer in 3 minutes
Find out how much your home could sell for in as little as 3 minutes with a no-obligation cash offer.
Estimated market value$809,900
Get a cash offer in 3 minutes
Find out how much your home could sell for in as little as 3 minutes with a no-obligation cash offer.
Estimated market value
$809,900
