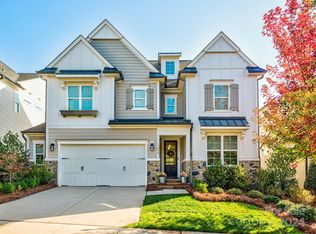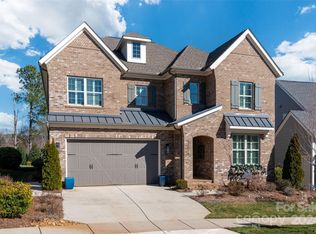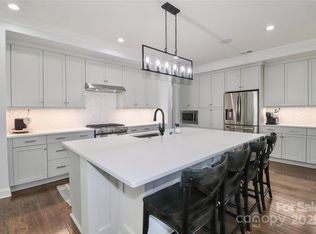Closed
$995,880
12019 Huntson Reserve Rd, Huntersville, NC 28078
3beds
3,329sqft
Single Family Residence
Built in 2019
0.16 Acres Lot
$995,900 Zestimate®
$299/sqft
$3,214 Estimated rent
Home value
$995,900
$936,000 - $1.06M
$3,214/mo
Zestimate® history
Loading...
Owner options
Explore your selling options
What's special
Very few homes combine luxury, location, and lifestyle as seamlessly as this former Classica Homes model home in Huntson Reserve. Every detail has been thoughtfully designed with upgrades throughout. Not only does the main level host a luxurious primary suite and spa inspired bath, but also a secondary bedroom with its own full bath-ideal for guests, family or multi generational living. The open concept living areas are filled with natural light, flowing effortlessly into spaces perfect for both everyday comfort and ready for stylish entertaining with whole home speaker system. Upstairs, a secondary bedroom with full bath offers privacy for guests, while a separate office area and oversized rec room open the door to endless possibilities - whether for play, work, or even a conversion to a fourth bedroom. Step outside to discover an outdoor sanctuary with remote controlled screened porch, outdoor gas fireplace with lighting, and a covered entertainment area overlooking the fenced, lush private backyard. With epoxy finished garage floors, direct access to the Mecklenburg Greenway trail, and a prime location near Birkdale Village, Lake Norman and I-77, this home delivers a lifestyle that is both sophisticated and convenient. This home is more than just beautiful—it’s functional, flexible, and ready for its next chapter.
Zillow last checked: 8 hours ago
Listing updated: November 17, 2025 at 11:47am
Listing Provided by:
Ben Bowen ben.bowen@premiersir.com,
Premier Sotheby's International Realty
Bought with:
Travis Hall
The Granite City Group LLC
Source: Canopy MLS as distributed by MLS GRID,MLS#: 4300845
Facts & features
Interior
Bedrooms & bathrooms
- Bedrooms: 3
- Bathrooms: 4
- Full bathrooms: 3
- 1/2 bathrooms: 1
- Main level bedrooms: 2
Primary bedroom
- Level: Main
Bedroom s
- Level: Main
Bedroom s
- Level: Upper
Bathroom full
- Level: Main
Bathroom half
- Level: Main
Bathroom full
- Level: Main
Bathroom full
- Level: Upper
Dining room
- Level: Main
Kitchen
- Level: Main
Laundry
- Level: Main
Living room
- Level: Main
Loft
- Level: Upper
Office
- Level: Upper
Heating
- Central, Forced Air
Cooling
- Ceiling Fan(s), Central Air
Appliances
- Included: Dishwasher, Disposal, Gas Range, Microwave, Refrigerator with Ice Maker
- Laundry: Laundry Room, Main Level
Features
- Flooring: Carpet, Hardwood, Tile
- Has basement: No
- Attic: Pull Down Stairs
- Fireplace features: Family Room, Gas, Porch
Interior area
- Total structure area: 3,329
- Total interior livable area: 3,329 sqft
- Finished area above ground: 3,329
- Finished area below ground: 0
Property
Parking
- Total spaces: 2
- Parking features: Attached Garage, Garage Faces Front, Garage on Main Level
- Attached garage spaces: 2
Features
- Levels: One and One Half
- Stories: 1
- Patio & porch: Covered, Rear Porch
- Fencing: Back Yard
Lot
- Size: 0.16 Acres
Details
- Parcel number: 01714252
- Zoning: NR
- Special conditions: Standard
Construction
Type & style
- Home type: SingleFamily
- Property subtype: Single Family Residence
Materials
- Fiber Cement, Stone
- Foundation: Slab
Condition
- New construction: No
- Year built: 2019
Details
- Builder name: Classica Homes
Utilities & green energy
- Sewer: Public Sewer
- Water: City
Community & neighborhood
Security
- Security features: Carbon Monoxide Detector(s), Security System, Smoke Detector(s)
Community
- Community features: Sidewalks, Street Lights
Location
- Region: Huntersville
- Subdivision: Huntson Reserve
Other
Other facts
- Listing terms: Cash,Conventional
- Road surface type: Concrete, Paved
Price history
| Date | Event | Price |
|---|---|---|
| 11/17/2025 | Sold | $995,880-5.2%$299/sqft |
Source: | ||
| 9/22/2025 | Pending sale | $1,050,000$315/sqft |
Source: | ||
| 9/19/2025 | Listed for sale | $1,050,000+26.5%$315/sqft |
Source: | ||
| 10/16/2023 | Sold | $829,900$249/sqft |
Source: | ||
| 5/19/2023 | Listed for sale | $829,900+39.7%$249/sqft |
Source: | ||
Public tax history
| Year | Property taxes | Tax assessment |
|---|---|---|
| 2025 | -- | $821,800 |
| 2024 | $6,043 | $821,800 |
| 2023 | -- | $821,800 +40.3% |
Find assessor info on the county website
Neighborhood: 28078
Nearby schools
GreatSchools rating
- 8/10Torrence Creek ElementaryGrades: K-5Distance: 0.6 mi
- 6/10Francis Bradley MiddleGrades: 6-8Distance: 3.6 mi
- 4/10Hopewell HighGrades: 9-12Distance: 3.7 mi
Schools provided by the listing agent
- Elementary: Torrence Creek
- Middle: Francis Bradley
- High: Hopewell
Source: Canopy MLS as distributed by MLS GRID. This data may not be complete. We recommend contacting the local school district to confirm school assignments for this home.
Get a cash offer in 3 minutes
Find out how much your home could sell for in as little as 3 minutes with a no-obligation cash offer.
Estimated market value
$995,900


