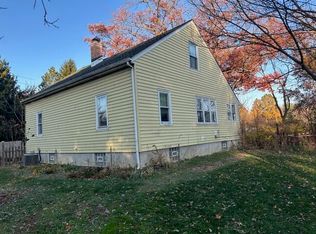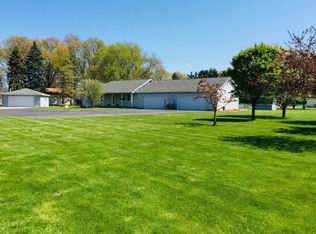MOTIVATED SELLER! Beautiful Brick Ranch with 2 big bedrooms and hardwood floors under carpet in bedrooms, halls and living room. 2 closets in front bedroom. Electrical Service just updated April 2012!Matching 2 car Brick garage with shed attached on back. Plenty of storage space. All appliances stay with home. Big Picture window in living room to let in plenty of light! New gutters in 09. All on almost 1/2 an acre of land!Property is zoned RC2 and currently used as a residence. First time on the Market! House Sold AS IS. Info believed to be accurate, but not guaranteed.
This property is off market, which means it's not currently listed for sale or rent on Zillow. This may be different from what's available on other websites or public sources.


