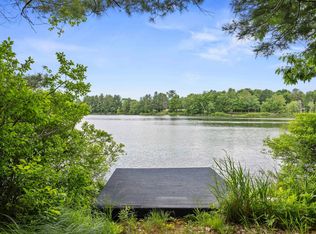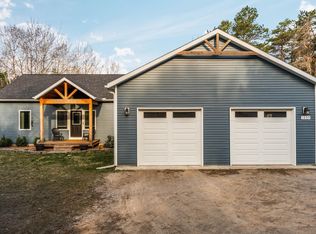Sold for $950,000
$950,000
1202 Bass Lake Rd, Traverse City, MI 49685
3beds
2,399sqft
Single Family Residence
Built in 1845
2.9 Acres Lot
$-- Zestimate®
$396/sqft
$2,990 Estimated rent
Home value
Not available
Estimated sales range
Not available
$2,990/mo
Zestimate® history
Loading...
Owner options
Explore your selling options
What's special
Welcome to your dream retreat in the heart of Long Lake Township—where timeless charm meets modern comfort on 376 feet of pristine Dyer Lake frontage. Set on 3 rolling acres, this beautifully restored farmhouse is a rare gem, offering peace, privacy, and a front-row seat to nature's finest show. The home features 3 inviting bedrooms and 2 thoughtfully updated baths, classic details, and light-filled living spaces that blend rustic elegance with cozy charm. Step outside to discover an entertainer’s paradise: a sparkling solar-heated pool overlooking the lake, a generous outdoor gathering space for al fresco dining and stargazing, and sweeping lawn perfect for picnics, games, or quiet reflection. Two stunning barns stand proudly on the property—ready for your creative vision as studios, event spaces, or workshop havens. There's even the potential to create a guest cottage for visiting friends. Whether you're looking for a year-round homestead or a seasonal sanctuary, this lakeside haven offers endless possibilities and unforgettable views. Come make your memories here, where life slows down and beauty surrounds you.
Zillow last checked: 8 hours ago
Listing updated: June 27, 2025 at 12:18pm
Listed by:
Jennifer Hastings Cell:443-895-0764,
Key Realty One-TC 517-827-2120
Bought with:
Mary Jo Mclane, 6501281564
REMAX Bayshore - Union St TC
Source: NGLRMLS,MLS#: 1934086
Facts & features
Interior
Bedrooms & bathrooms
- Bedrooms: 3
- Bathrooms: 2
- Full bathrooms: 2
- Main level bathrooms: 1
Primary bedroom
- Level: Upper
- Area: 243.36
- Dimensions: 16.9 x 14.4
Bedroom 2
- Level: Upper
- Area: 129.98
- Dimensions: 13.4 x 9.7
Bedroom 3
- Level: Upper
- Area: 78.57
- Dimensions: 8.1 x 9.7
Primary bathroom
- Features: Shared
Dining room
- Level: Main
- Area: 266.88
- Dimensions: 13.9 x 19.2
Kitchen
- Level: Main
- Area: 285.61
- Dimensions: 16.9 x 16.9
Living room
- Level: Main
- Area: 275.48
- Dimensions: 19.4 x 14.2
Heating
- Forced Air, Natural Gas
Appliances
- Included: Refrigerator, Oven/Range, Dishwasher, Washer, Dryer
- Laundry: Upper Level
Features
- Entrance Foyer, Pantry, High Speed Internet
- Flooring: Wood
- Windows: Blinds
- Basement: Partial,Crawl Space,Exterior Entry
- Has fireplace: Yes
- Fireplace features: Gas
Interior area
- Total structure area: 2,399
- Total interior livable area: 2,399 sqft
- Finished area above ground: 2,399
- Finished area below ground: 0
Property
Parking
- Total spaces: 3
- Parking features: Attached, Asphalt
- Attached garage spaces: 3
Accessibility
- Accessibility features: None
Features
- Levels: Two
- Stories: 2
- Patio & porch: Porch
- Exterior features: Dock
- Has private pool: Yes
- Pool features: Above Ground
- Fencing: Fenced
- Has view: Yes
- View description: Countryside View, Water
- Water view: Water
- Waterfront features: Inland Lake, Private Lake, No Wake, Sandy Shoreline
- Body of water: Dyer Lake
- Frontage type: Waterfront
- Frontage length: 376
Lot
- Size: 2.90 Acres
- Dimensions: 171 x 355 x 259 x 310 x 374
- Features: Cleared, Level, Landscaped, Metes and Bounds
Details
- Additional structures: Shed(s), Workshop, Second Garage
- Parcel number: 0802601410
- Zoning description: Residential
Construction
Type & style
- Home type: SingleFamily
- Architectural style: Farm House
- Property subtype: Single Family Residence
Materials
- Frame, Vinyl Siding
- Foundation: Block, Poured Concrete
- Roof: Asphalt
Condition
- New construction: No
- Year built: 1845
Utilities & green energy
- Sewer: Private Sewer
- Water: Private
Community & neighborhood
Community
- Community features: None
Location
- Region: Traverse City
- Subdivision: none
HOA & financial
HOA
- Services included: None
Other
Other facts
- Listing agreement: Exclusive Right Sell
- Price range: $950K - $950K
- Listing terms: Conventional,Cash,1031 Exchange
- Ownership type: Private Owner
- Road surface type: Asphalt
Price history
| Date | Event | Price |
|---|---|---|
| 6/27/2025 | Sold | $950,000+9.3%$396/sqft |
Source: | ||
| 6/2/2025 | Pending sale | $869,000$362/sqft |
Source: | ||
| 5/22/2025 | Listed for sale | $869,000+189.8%$362/sqft |
Source: | ||
| 10/26/2018 | Listing removed | $299,900$125/sqft |
Source: CENTURY 21 Northland #1847370 Report a problem | ||
| 9/8/2018 | Price change | $299,900-7.7%$125/sqft |
Source: CENTURY 21 Northland #1847370 Report a problem | ||
Public tax history
| Year | Property taxes | Tax assessment |
|---|---|---|
| 2025 | $4,326 +5.4% | $328,700 +2.5% |
| 2024 | $4,105 +5% | $320,600 +19.9% |
| 2023 | $3,909 +2.6% | $267,400 +71.6% |
Find assessor info on the county website
Neighborhood: 49685
Nearby schools
GreatSchools rating
- 5/10Silver Lake Elementary SchoolGrades: PK-5Distance: 1.3 mi
- 7/10West Middle SchoolGrades: 6-8Distance: 4.2 mi
- 1/10Traverse City High SchoolGrades: PK,9-12Distance: 8.2 mi
Schools provided by the listing agent
- Middle: Traverse City West Middle School
- High: Traverse City West Senior High School
- District: Traverse City Area Public Schools
Source: NGLRMLS. This data may not be complete. We recommend contacting the local school district to confirm school assignments for this home.
Get pre-qualified for a loan
At Zillow Home Loans, we can pre-qualify you in as little as 5 minutes with no impact to your credit score.An equal housing lender. NMLS #10287.

