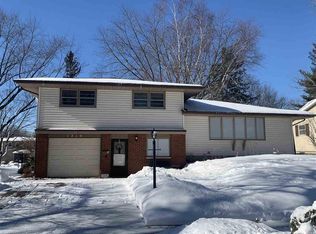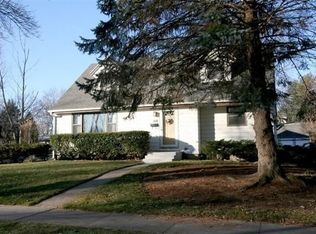Closed
$412,500
1202 Bay Ridge Rd, Madison, WI 53716
5beds
2,043sqft
Single Family Residence
Built in 1966
0.26 Acres Lot
$481,200 Zestimate®
$202/sqft
$3,087 Estimated rent
Home value
$481,200
$457,000 - $505,000
$3,087/mo
Zestimate® history
Loading...
Owner options
Explore your selling options
What's special
Welcome to this lovely 5 bedroom, 2.5 bath home, situated in a great neighborhood just minutes from Elvehjem Park. Many charming touches throughout - crown molding, wood floors & original tile. The kitchen is equipped with updated SS apps, solid counters and a sizable dinette. The flex room with a wood burning fireplace offers endless possibilities - formal dining, playroom, home office? Relax and enjoy the views of the private fenced backyard from the 3 seasons porch. Upstairs you will find all 5 BR, incl. the primary with its own private ensuite. The unfinished lower level has great potential and includes a projector & screen, with plenty of storage space. Just a short walk to parks & school!
Zillow last checked: 8 hours ago
Listing updated: April 07, 2023 at 06:06am
Listed by:
Dan Tenney Offic:608-709-9886,
MHB Real Estate
Bought with:
Teresa Duerst Haufle
Source: WIREX MLS,MLS#: 1950977 Originating MLS: South Central Wisconsin MLS
Originating MLS: South Central Wisconsin MLS
Facts & features
Interior
Bedrooms & bathrooms
- Bedrooms: 5
- Bathrooms: 3
- Full bathrooms: 2
- 1/2 bathrooms: 1
Primary bedroom
- Level: Upper
- Area: 165
- Dimensions: 15 x 11
Bedroom 2
- Level: Upper
- Area: 165
- Dimensions: 15 x 11
Bedroom 3
- Level: Upper
- Area: 110
- Dimensions: 11 x 10
Bedroom 4
- Level: Upper
- Area: 110
- Dimensions: 11 x 10
Bedroom 5
- Level: Upper
- Area: 100
- Dimensions: 10 x 10
Bathroom
- Features: Stubbed For Bathroom on Lower, At least 1 Tub, Master Bedroom Bath: Full, Master Bedroom Bath, Master Bedroom Bath: Walk-In Shower
Family room
- Level: Main
- Area: 187
- Dimensions: 17 x 11
Kitchen
- Level: Main
- Area: 286
- Dimensions: 22 x 13
Living room
- Level: Main
- Area: 266
- Dimensions: 19 x 14
Heating
- Natural Gas, Forced Air
Cooling
- Central Air
Appliances
- Included: Range/Oven, Refrigerator, Dishwasher, Microwave, Disposal
Features
- Breakfast Bar, Pantry
- Flooring: Wood or Sim.Wood Floors
- Basement: Full,Concrete
Interior area
- Total structure area: 2,043
- Total interior livable area: 2,043 sqft
- Finished area above ground: 2,043
- Finished area below ground: 0
Property
Parking
- Total spaces: 2
- Parking features: 2 Car, Attached
- Attached garage spaces: 2
Features
- Levels: Two
- Stories: 2
- Patio & porch: Patio
- Fencing: Fenced Yard
Lot
- Size: 0.26 Acres
- Dimensions: 85.5 x 135
- Features: Wooded, Sidewalks
Details
- Additional structures: Storage
- Parcel number: 071010408261
- Zoning: Res
- Special conditions: Arms Length
Construction
Type & style
- Home type: SingleFamily
- Architectural style: Colonial
- Property subtype: Single Family Residence
Materials
- Vinyl Siding
Condition
- 21+ Years
- New construction: No
- Year built: 1966
Utilities & green energy
- Sewer: Public Sewer
- Water: Public
Community & neighborhood
Security
- Security features: Security System
Location
- Region: Madison
- Subdivision: Painted Posts Estates White Addn
- Municipality: Madison
Price history
| Date | Event | Price |
|---|---|---|
| 4/7/2023 | Sold | $412,500+3.2%$202/sqft |
Source: | ||
| 3/7/2023 | Contingent | $399,900$196/sqft |
Source: | ||
| 3/3/2023 | Listed for sale | $399,900+22.1%$196/sqft |
Source: | ||
| 5/1/2020 | Sold | $327,500+0.8%$160/sqft |
Source: Public Record Report a problem | ||
| 3/12/2020 | Listed for sale | $325,000$159/sqft |
Source: Inventure Realty Group, Inc #1877064 Report a problem | ||
Public tax history
| Year | Property taxes | Tax assessment |
|---|---|---|
| 2024 | $8,075 +1.1% | $412,500 +4% |
| 2023 | $7,989 | $396,500 +15.3% |
| 2022 | -- | $343,900 +5% |
Find assessor info on the county website
Neighborhood: Elvehjem
Nearby schools
GreatSchools rating
- 7/10Elvehjem Elementary SchoolGrades: PK-5Distance: 0.3 mi
- 5/10Sennett Middle SchoolGrades: 6-8Distance: 2.1 mi
- 6/10Lafollette High SchoolGrades: 9-12Distance: 2 mi
Schools provided by the listing agent
- Elementary: Elvehjem
- Middle: Sennett
- High: Lafollette
- District: Madison
Source: WIREX MLS. This data may not be complete. We recommend contacting the local school district to confirm school assignments for this home.
Get pre-qualified for a loan
At Zillow Home Loans, we can pre-qualify you in as little as 5 minutes with no impact to your credit score.An equal housing lender. NMLS #10287.
Sell for more on Zillow
Get a Zillow Showcase℠ listing at no additional cost and you could sell for .
$481,200
2% more+$9,624
With Zillow Showcase(estimated)$490,824

