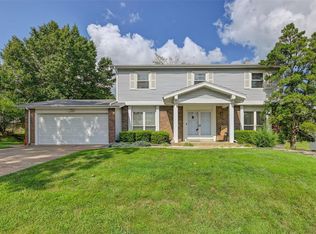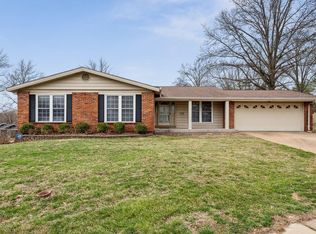Closed
Listing Provided by:
Ryan Shakofsky 314-660-4202,
Coldwell Banker Premier Group
Bought with: Engel & Voelkers St. Louis
Price Unknown
1202 Beaver Creek Rd, Chesterfield, MO 63017
4beds
3,146sqft
Single Family Residence
Built in 1974
0.26 Acres Lot
$473,000 Zestimate®
$--/sqft
$3,047 Estimated rent
Home value
$473,000
$440,000 - $506,000
$3,047/mo
Zestimate® history
Loading...
Owner options
Explore your selling options
What's special
Meticulously maintained, packed with updates & nearly 3150 sq ft of living space! Flanking the entrance are stunning sundrenched rooms w/large windows, new floors (2023) & fresh paint currently serving as formal dining & living room. Family room, featuring a beautiful wood-burning fireplace & walk-out to rear patio, is adjacent to the thoughtfully updated kitchen equipped w/modern appliances, granite counters & stylish custom cabinetry. Four spacious bedrooms & 3 baths, including a lovely primary suite, provide enviable flexibility. Incredible LL w/full bath has been beautifully renovated & can be tailored to meet your needs – rec room, home gym, overnight guests. Laundry & storage in LL. Fantastic backyard, 2-car garage and ideal Shenandoah Subdivision! A/C & Roof 2022, Water Heater 2020, Furnace 2017, LL Remodel 2016, Kitchen 2015. With just 2 previous owners this property offers a unique opportunity to be the next steward of its legacy. Don't miss your chance to call it home!
Zillow last checked: 8 hours ago
Listing updated: April 28, 2025 at 06:16pm
Listing Provided by:
Ryan Shakofsky 314-660-4202,
Coldwell Banker Premier Group
Bought with:
Damian Gerard, 2008026529
Engel & Voelkers St. Louis
Source: MARIS,MLS#: 23031171 Originating MLS: St. Louis Association of REALTORS
Originating MLS: St. Louis Association of REALTORS
Facts & features
Interior
Bedrooms & bathrooms
- Bedrooms: 4
- Bathrooms: 3
- Full bathrooms: 3
- Main level bathrooms: 2
- Main level bedrooms: 4
Primary bedroom
- Features: Floor Covering: Carpeting, Wall Covering: Some
- Level: Main
Bedroom
- Features: Floor Covering: Carpeting, Wall Covering: Some
- Level: Main
Bedroom
- Features: Floor Covering: Carpeting, Wall Covering: Some
- Level: Main
Bedroom
- Features: Floor Covering: Carpeting, Wall Covering: Some
- Level: Main
Primary bathroom
- Features: Wall Covering: None
- Level: Main
Bathroom
- Features: Wall Covering: None
- Level: Main
Bathroom
- Features: Wall Covering: None
- Level: Main
Bathroom
- Features: Wall Covering: None
- Level: Lower
Dining room
- Features: Floor Covering: Luxury Vinyl Plank, Wall Covering: Some
- Level: Main
Family room
- Features: Floor Covering: Luxury Vinyl Plank, Wall Covering: None
- Level: Main
Kitchen
- Features: Floor Covering: Ceramic Tile, Wall Covering: None
- Level: Main
Laundry
- Features: Floor Covering: Concrete, Wall Covering: None
- Level: Lower
Living room
- Features: Floor Covering: Luxury Vinyl Plank, Wall Covering: Some
- Level: Main
Recreation room
- Features: Floor Covering: Laminate, Wall Covering: None
- Level: Lower
Heating
- Natural Gas, Electronic Air Filter, Forced Air
Cooling
- Attic Fan, Central Air, Electric
Appliances
- Included: Gas Water Heater, Dishwasher, Disposal, Double Oven, Dryer, Microwave, Gas Range, Gas Oven, Refrigerator, Oven, Humidifier
Features
- Separate Dining, Entrance Foyer, Shower, Breakfast Bar, Custom Cabinetry, Granite Counters
- Flooring: Carpet
- Doors: Panel Door(s), Sliding Doors, Storm Door(s)
- Windows: Window Treatments
- Basement: Full,Partially Finished,Storage Space
- Number of fireplaces: 1
- Fireplace features: Family Room, Wood Burning, Recreation Room
Interior area
- Total structure area: 3,146
- Total interior livable area: 3,146 sqft
- Finished area above ground: 1,882
- Finished area below ground: 1,264
Property
Parking
- Total spaces: 2
- Parking features: Attached, Garage, Garage Door Opener, Off Street
- Attached garage spaces: 2
Features
- Levels: One
- Patio & porch: Deck, Patio, Covered
Lot
- Size: 0.26 Acres
- Dimensions: 0121/0100-0087/0123
- Features: Corner Lot, Level
Details
- Parcel number: 18R140812
- Special conditions: Standard
Construction
Type & style
- Home type: SingleFamily
- Architectural style: Traditional,Ranch
- Property subtype: Single Family Residence
Materials
- Brick Veneer, Vinyl Siding
Condition
- Year built: 1974
Utilities & green energy
- Sewer: Public Sewer
- Water: Public
Community & neighborhood
Location
- Region: Chesterfield
- Subdivision: Shenandoah 2
HOA & financial
HOA
- HOA fee: $175 annually
- Services included: Other
Other
Other facts
- Listing terms: Cash,Conventional,FHA,VA Loan
- Ownership: Private
- Road surface type: Concrete
Price history
| Date | Event | Price |
|---|---|---|
| 10/18/2023 | Sold | -- |
Source: | ||
| 9/12/2023 | Pending sale | $399,900$127/sqft |
Source: | ||
| 9/6/2023 | Listed for sale | $399,900$127/sqft |
Source: | ||
Public tax history
| Year | Property taxes | Tax assessment |
|---|---|---|
| 2024 | $4,753 +4.3% | $71,810 |
| 2023 | $4,559 +12.9% | $71,810 +24.2% |
| 2022 | $4,038 +0.4% | $57,840 |
Find assessor info on the county website
Neighborhood: 63017
Nearby schools
GreatSchools rating
- 5/10Shenandoah Valley Elementary SchoolGrades: K-5Distance: 0.2 mi
- 5/10Parkway Central Middle SchoolGrades: 6-8Distance: 2 mi
- 8/10Parkway Central High SchoolGrades: 9-12Distance: 1.8 mi
Schools provided by the listing agent
- Elementary: Shenandoah Valley Elem.
- Middle: Central Middle
- High: Parkway Central High
Source: MARIS. This data may not be complete. We recommend contacting the local school district to confirm school assignments for this home.
Get a cash offer in 3 minutes
Find out how much your home could sell for in as little as 3 minutes with a no-obligation cash offer.
Estimated market value
$473,000
Get a cash offer in 3 minutes
Find out how much your home could sell for in as little as 3 minutes with a no-obligation cash offer.
Estimated market value
$473,000

