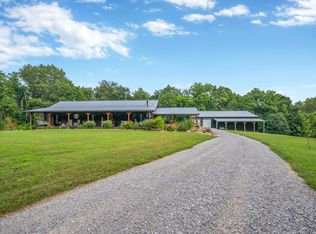Closed
$450,000
1202 Beech Grove Rd, Ashland City, TN 37015
3beds
1,539sqft
Manufactured On Land, Residential
Built in 1999
16.05 Acres Lot
$458,400 Zestimate®
$292/sqft
$1,989 Estimated rent
Home value
$458,400
Estimated sales range
Not available
$1,989/mo
Zestimate® history
Loading...
Owner options
Explore your selling options
What's special
Welcome to your dream property—an extraordinary 16-acre parcel perched atop a 150-foot cliff, offering breathtaking panoramic views you won't find anywhere else. Set high above a sweeping green field with the majestic Cumberland River as your backdrop, this one-of-a-kind property captures the essence of Tennessee’s natural splendor. Whether you're looking to build your forever home, or simply enjoy the existing well maintained manufactured home as a peaceful weekend retreat, this rare piece of land offers endless possibilities and inspiration. Property also includes a massive 30x50 shop complete with electric, water, and HVAC. Perfect for any car enthusiast, hobbyist, outdoorsman, or entrepreneur. Tranquil, secluded, and truly unmatched—come experience the peace and potential of 1202 Beech Grove Rd. Your dream home starts here.
Zillow last checked: 8 hours ago
Listing updated: July 21, 2025 at 07:27am
Listing Provided by:
Tory Dahlenburg 615-430-0179,
Crye-Leike, Inc., REALTORS,
Nicole Dahlenburg- The Dahlenburg Team 615-337-2535,
Crye-Leike, Inc., REALTORS
Bought with:
Nathaniel Seeley, 326356
Forward Realty Group
Source: RealTracs MLS as distributed by MLS GRID,MLS#: 2883994
Facts & features
Interior
Bedrooms & bathrooms
- Bedrooms: 3
- Bathrooms: 2
- Full bathrooms: 2
- Main level bedrooms: 3
Bedroom 1
- Features: Full Bath
- Level: Full Bath
- Area: 195 Square Feet
- Dimensions: 15x13
Bedroom 2
- Area: 130 Square Feet
- Dimensions: 13x10
Den
- Area: 208 Square Feet
- Dimensions: 16x13
Dining room
- Features: Combination
- Level: Combination
Kitchen
- Area: 130 Square Feet
- Dimensions: 13x10
Living room
- Area: 247 Square Feet
- Dimensions: 19x13
Heating
- Central
Cooling
- Central Air
Appliances
- Included: Electric Oven, Cooktop, Dishwasher, Microwave, Refrigerator
Features
- High Speed Internet
- Flooring: Laminate, Tile
- Basement: Crawl Space
- Number of fireplaces: 1
Interior area
- Total structure area: 1,539
- Total interior livable area: 1,539 sqft
- Finished area above ground: 1,539
Property
Parking
- Total spaces: 2
- Parking features: Detached
- Garage spaces: 2
Features
- Levels: One
- Stories: 1
- Has view: Yes
- View description: River
- Has water view: Yes
- Water view: River
Lot
- Size: 16.05 Acres
- Features: Private, Views
Details
- Parcel number: 033 02401 000
- Special conditions: Standard
Construction
Type & style
- Home type: MobileManufactured
- Property subtype: Manufactured On Land, Residential
Materials
- Vinyl Siding
Condition
- New construction: No
- Year built: 1999
Utilities & green energy
- Sewer: Septic Tank
- Water: Public
- Utilities for property: Water Available
Community & neighborhood
Location
- Region: Ashland City
Price history
| Date | Event | Price |
|---|---|---|
| 7/16/2025 | Sold | $450,000-14.3%$292/sqft |
Source: | ||
| 6/10/2025 | Contingent | $525,000$341/sqft |
Source: | ||
| 5/27/2025 | Price change | $525,000-4.5%$341/sqft |
Source: | ||
| 5/13/2025 | Listed for sale | $550,000+120%$357/sqft |
Source: | ||
| 8/18/2021 | Sold | $250,000+19%$162/sqft |
Source: Public Record Report a problem | ||
Public tax history
| Year | Property taxes | Tax assessment |
|---|---|---|
| 2025 | $1,828 +11.4% | $94,775 |
| 2024 | $1,641 +13.4% | $94,775 +86.5% |
| 2023 | $1,447 +5.8% | $50,825 |
Find assessor info on the county website
Neighborhood: 37015
Nearby schools
GreatSchools rating
- 5/10West Cheatham Elementary SchoolGrades: PK-4Distance: 2.7 mi
- 7/10Cheatham Middle SchoolGrades: 5-8Distance: 7.7 mi
- 3/10Cheatham Co CentralGrades: 9-12Distance: 6.7 mi
Schools provided by the listing agent
- Elementary: West Cheatham Elementary
- Middle: Cheatham Middle School
- High: Cheatham Co Central
Source: RealTracs MLS as distributed by MLS GRID. This data may not be complete. We recommend contacting the local school district to confirm school assignments for this home.
Get a cash offer in 3 minutes
Find out how much your home could sell for in as little as 3 minutes with a no-obligation cash offer.
Estimated market value$458,400
Get a cash offer in 3 minutes
Find out how much your home could sell for in as little as 3 minutes with a no-obligation cash offer.
Estimated market value
$458,400
