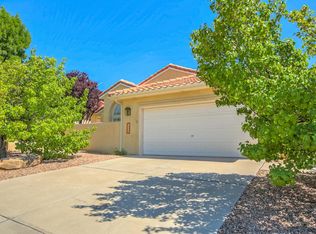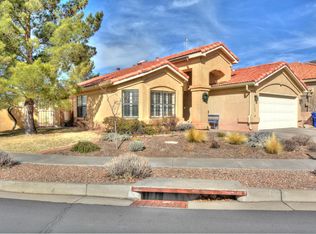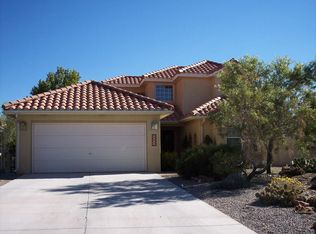Sold
Price Unknown
1202 Blue Quail Rd NE, Albuquerque, NM 87112
3beds
1,860sqft
Single Family Residence
Built in 1992
6,534 Square Feet Lot
$450,900 Zestimate®
$--/sqft
$2,431 Estimated rent
Home value
$450,900
$410,000 - $491,000
$2,431/mo
Zestimate® history
Loading...
Owner options
Explore your selling options
What's special
Sunny and open - this single story floorplan will wow you. Enjoy the living room with high windows and a fireplace to relax with after soaking in the hot tub on the back porch. Sunny dining area open to the kitchen with shiny granite counter tops and stainless appliances will make you think you're in a bed and breakfast! Generous main suite with separate tub and shower, and dual sink vanity surrounded by high plant shelves and skylights make the ensuite unusual and luxurious. Nice neutral finishes, wood look laminate floors and tile make this no carpet house ready for your decorative touch. Beautiful park down the street and foothills trails all around the neighborhood make the outdoors as appealing as the inside of this adorable house. Welcome Home to Albuquerque Foothills living.
Zillow last checked: 8 hours ago
Listing updated: April 03, 2025 at 01:36pm
Listed by:
Deidria D. Butterfield 505-450-3443,
Butterfield Lane Properties,
Karen M Nufer 505-379-6898,
Butterfield Lane Properties
Bought with:
Melloy Realty Group
Simply Real Estate
Penny Melloy, 19798
Simply Real Estate
Source: SWMLS,MLS#: 1078554
Facts & features
Interior
Bedrooms & bathrooms
- Bedrooms: 3
- Bathrooms: 2
- Full bathrooms: 2
Primary bedroom
- Level: Main
- Area: 273
- Dimensions: 19.5 x 14
Kitchen
- Level: Main
- Area: 123.5
- Dimensions: 13 x 9.5
Living room
- Level: Main
- Area: 493
- Dimensions: 29 x 17
Heating
- Central, Forced Air
Cooling
- Evaporative Cooling
Appliances
- Included: Dishwasher, Free-Standing Gas Range, Microwave, Refrigerator
- Laundry: Electric Dryer Hookup
Features
- Bookcases, Cathedral Ceiling(s), Dual Sinks, Home Office, Jetted Tub, Living/Dining Room, Pantry, Walk-In Closet(s)
- Flooring: Laminate, Tile
- Windows: Double Pane Windows, Insulated Windows
- Has basement: No
- Number of fireplaces: 1
- Fireplace features: Glass Doors
Interior area
- Total structure area: 1,860
- Total interior livable area: 1,860 sqft
Property
Parking
- Total spaces: 2
- Parking features: Attached, Finished Garage, Garage
- Attached garage spaces: 2
Features
- Levels: One
- Stories: 1
- Patio & porch: Covered, Patio
- Exterior features: Hot Tub/Spa, Sprinkler/Irrigation
- Has spa: Yes
Lot
- Size: 6,534 sqft
- Features: Corner Lot, Lawn, Sprinklers Automatic
Details
- Parcel number: 102305828509240801
- Zoning description: R-1A*
Construction
Type & style
- Home type: SingleFamily
- Architectural style: Mediterranean,Spanish/Mediterranean
- Property subtype: Single Family Residence
Materials
- Stucco
- Roof: Tile
Condition
- Resale
- New construction: No
- Year built: 1992
Details
- Builder name: Paul Newman
Utilities & green energy
- Sewer: Public Sewer
- Water: Public
- Utilities for property: Electricity Connected, Natural Gas Connected, Sewer Available
Green energy
- Energy generation: None
Community & neighborhood
Location
- Region: Albuquerque
- Subdivision: Pinnacle View Estates
Other
Other facts
- Listing terms: Cash,Conventional,FHA,VA Loan
- Road surface type: Asphalt
Price history
| Date | Event | Price |
|---|---|---|
| 4/1/2025 | Sold | -- |
Source: | ||
| 2/27/2025 | Pending sale | $459,900$247/sqft |
Source: | ||
| 2/20/2025 | Listed for sale | $459,900+18.2%$247/sqft |
Source: | ||
| 12/9/2021 | Sold | -- |
Source: | ||
| 11/2/2021 | Pending sale | $389,000$209/sqft |
Source: | ||
Public tax history
| Year | Property taxes | Tax assessment |
|---|---|---|
| 2024 | $4,373 +1.7% | $103,639 +3% |
| 2023 | $4,300 +3.5% | $100,621 +3% |
| 2022 | $4,155 +15.5% | $97,690 +7.4% |
Find assessor info on the county website
Neighborhood: Vista del Mundo
Nearby schools
GreatSchools rating
- 5/10Manzano High SchoolGrades: PK-12Distance: 1.2 mi
- 6/10Collet Park Elementary SchoolGrades: PK-5Distance: 2.4 mi
- 6/10Grant Middle SchoolGrades: 6-8Distance: 3 mi
Schools provided by the listing agent
- Elementary: Collett Park
- Middle: Grant
- High: Manzano
Source: SWMLS. This data may not be complete. We recommend contacting the local school district to confirm school assignments for this home.
Get a cash offer in 3 minutes
Find out how much your home could sell for in as little as 3 minutes with a no-obligation cash offer.
Estimated market value
$450,900


