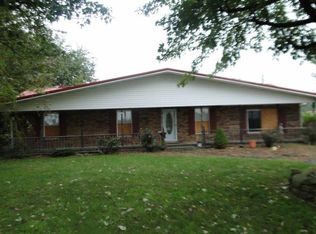A rare find with an excellent location only minutes from everything in London. This 5 bedroom and 3 1/2 bathroom home offers a large kitchen with bar top island. Main level has a family room, formal living room, formal dining room and a half bath. Enjoy the heated and cooled sunroom. Upstairs offers the master suite and master bathroom, 3 other bedrooms, full bathroom and sitting area. The basement is perfect for a mother in law suite with kitchen area, bedroom, full bathroom and 2 living areas. This would also make a great man cave or entertaining area. Walkout to the covered deck with sitting area. This home offers the perfect outdoor recreation space with multi level decks with some covered, pool, fire pit and a koi pond. A 30 x 40 2 bay garage with concrete floors is the perfect workshop. All of this sitting on over an acre of land with a fenced in back yard. Call today to see this beautiful home and all that is has to offer.
This property is off market, which means it's not currently listed for sale or rent on Zillow. This may be different from what's available on other websites or public sources.

