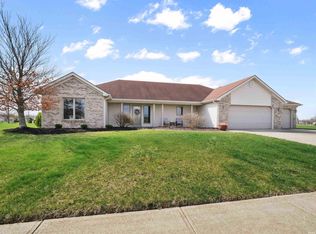Closed
$375,000
1202 E Edge Water Ct, Decatur, IN 46733
4beds
2,135sqft
Single Family Residence
Built in 2001
1.03 Acres Lot
$362,600 Zestimate®
$--/sqft
$2,039 Estimated rent
Home value
$362,600
$330,000 - $399,000
$2,039/mo
Zestimate® history
Loading...
Owner options
Explore your selling options
What's special
Virtual Tour available. Brand new roof just installed March 2024. Beautiful Ranch located in the highly coveted Water's Edge Subdivision. If you are looking for a property with some land, water view and outbuilding this home is for you! The one-acre lot is level, provides privacy and awesome water views. The water frontage is estimated to be 370 lineal feet. The views and outdoors are beautiful. New Roof 2024, furnace and AC 2019, hot water heater 2023. Oversized 3 car attached garage and a 20x20 quality-built outbuilding are perfect! Four bedrooms provide enough room for a home office. Matching Maytag appliances. Nice open floor plan well suited for entertaining. Large great room 18x19 raised ceiling with gas-log fireplace. Dedicated laundry room with cabinets and folding counter. Primary bath offers a walk-in shower. Generous use of hard surface flooring. Huge outdoor patio space. This property shows pride of ownership and is sure to please. Schedule your showing today.
Zillow last checked: 8 hours ago
Listing updated: March 27, 2024 at 11:48am
Listed by:
Daniel Morken Off:260-303-7777,
Morken Real Estate Services, Inc.
Bought with:
Daniel Morken, RB14051539
Morken Real Estate Services, Inc.
Source: IRMLS,MLS#: 202407400
Facts & features
Interior
Bedrooms & bathrooms
- Bedrooms: 4
- Bathrooms: 2
- Full bathrooms: 2
- Main level bedrooms: 4
Bedroom 1
- Level: Main
Bedroom 2
- Level: Main
Dining room
- Level: Main
- Area: 144
- Dimensions: 12 x 12
Family room
- Level: Main
- Area: 198
- Dimensions: 18 x 11
Kitchen
- Level: Main
- Area: 168
- Dimensions: 12 x 14
Living room
- Level: Main
- Area: 342
- Dimensions: 19 x 18
Heating
- Natural Gas, Forced Air, High Efficiency Furnace
Cooling
- Central Air, Ceiling Fan(s)
Appliances
- Included: Disposal, Range/Oven Hook Up Gas, Dishwasher, Microwave, Refrigerator, Gas Range, Gas Water Heater, Water Softener Owned
- Laundry: Electric Dryer Hookup
Features
- Cathedral Ceiling(s), Ceiling Fan(s), Walk-In Closet(s), Entrance Foyer, Kitchen Island, Split Br Floor Plan, Stand Up Shower
- Flooring: Carpet, Laminate
- Doors: Six Panel Doors
- Windows: Skylight(s), Window Treatments
- Has basement: No
- Attic: Pull Down Stairs
- Number of fireplaces: 1
- Fireplace features: Living Room, Gas Log
Interior area
- Total structure area: 2,135
- Total interior livable area: 2,135 sqft
- Finished area above ground: 2,135
- Finished area below ground: 0
Property
Parking
- Total spaces: 3
- Parking features: Attached, Garage Door Opener, Concrete
- Attached garage spaces: 3
- Has uncovered spaces: Yes
Features
- Levels: One
- Stories: 1
- Patio & porch: Patio, Porch Covered
- Exterior features: Workshop
- Has view: Yes
- View description: Water
- Has water view: Yes
- Water view: Water
- Waterfront features: Waterfront, Pier/Dock, Frontage Lot, Pond
- Frontage length: Water Frontage(370)
Lot
- Size: 1.03 Acres
- Dimensions: 160x185
- Features: Cul-De-Sac, Level, City/Town/Suburb, Landscaped
Details
- Additional structures: Outbuilding
- Parcel number: 010236301002.000014
Construction
Type & style
- Home type: SingleFamily
- Architectural style: Ranch
- Property subtype: Single Family Residence
Materials
- Brick, Vinyl Siding
- Foundation: Slab
- Roof: Asphalt
Condition
- New construction: No
- Year built: 2001
Utilities & green energy
- Sewer: City
- Water: City
Community & neighborhood
Community
- Community features: Sidewalks
Location
- Region: Decatur
- Subdivision: Waters Edge / Watersedge
HOA & financial
HOA
- Has HOA: Yes
- HOA fee: $285 annually
Other
Other facts
- Listing terms: Cash,Conventional,FHA,VA Loan
Price history
| Date | Event | Price |
|---|---|---|
| 3/27/2024 | Sold | $375,000+1.4% |
Source: | ||
| 3/11/2024 | Pending sale | $370,000 |
Source: | ||
| 3/7/2024 | Listed for sale | $370,000 |
Source: | ||
Public tax history
Tax history is unavailable.
Neighborhood: 46733
Nearby schools
GreatSchools rating
- 8/10Bellmont Middle SchoolGrades: 6-8Distance: 0.8 mi
- 7/10Bellmont Senior High SchoolGrades: 9-12Distance: 1 mi
Schools provided by the listing agent
- Elementary: Bellmont
- Middle: Bellmont
- High: Bellmont
- District: North Adams Community
Source: IRMLS. This data may not be complete. We recommend contacting the local school district to confirm school assignments for this home.

Get pre-qualified for a loan
At Zillow Home Loans, we can pre-qualify you in as little as 5 minutes with no impact to your credit score.An equal housing lender. NMLS #10287.
