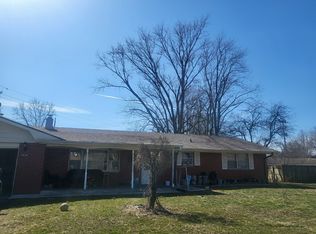Sold
$285,000
1202 E Stop 10 Rd, Indianapolis, IN 46227
4beds
1,829sqft
Residential, Single Family Residence
Built in 1966
0.37 Acres Lot
$284,900 Zestimate®
$156/sqft
$1,921 Estimated rent
Home value
$284,900
$271,000 - $299,000
$1,921/mo
Zestimate® history
Loading...
Owner options
Explore your selling options
What's special
Discover this spacious and beautifully updated 4-bedroom, 3-full-bath brick ranch! Step inside to find new flooring and fresh paint throughout, creating a bright and inviting atmosphere. The kitchen features granite countertops and many newer appliances, making it a perfect space for everyday living and entertaining. Enjoy the fully fenced backyard complete with a handy storage shed-ideal for outdoor tools or hobbies. With three full bathrooms, there's plenty of space for family or guests. This well-maintained home is move-in ready and offers the convenience of one-level living. Don't miss your chance to own this wonderful home-schedule your showing today!
Zillow last checked: 8 hours ago
Listing updated: October 29, 2025 at 03:04pm
Listing Provided by:
Johnny Kap 317-402-7497,
Keller Williams Indy Metro S
Bought with:
Vantha Lian
Mang Tha Real Estate, LLC
Source: MIBOR as distributed by MLS GRID,MLS#: 22048398
Facts & features
Interior
Bedrooms & bathrooms
- Bedrooms: 4
- Bathrooms: 3
- Full bathrooms: 3
- Main level bathrooms: 3
- Main level bedrooms: 4
Primary bedroom
- Level: Main
- Area: 143 Square Feet
- Dimensions: 13X11
Bedroom 2
- Level: Main
- Area: 143 Square Feet
- Dimensions: 13X11
Bedroom 3
- Level: Main
- Area: 100 Square Feet
- Dimensions: 10X10
Bedroom 4
- Level: Main
- Area: 154 Square Feet
- Dimensions: 14X11
Family room
- Level: Main
- Area: 228 Square Feet
- Dimensions: 19X12
Kitchen
- Level: Main
- Area: 99 Square Feet
- Dimensions: 11X9
Living room
- Level: Main
- Area: 192 Square Feet
- Dimensions: 16X12
Heating
- Forced Air, Natural Gas
Cooling
- Central Air
Appliances
- Included: Dishwasher, Dryer, Gas Water Heater, Microwave, Electric Oven, Refrigerator, Washer, Water Heater
- Laundry: Laundry Room
Features
- Attic Pull Down Stairs, Breakfast Bar, Entrance Foyer, Hardwood Floors, High Speed Internet
- Flooring: Hardwood
- Has basement: No
- Attic: Pull Down Stairs
Interior area
- Total structure area: 1,829
- Total interior livable area: 1,829 sqft
Property
Parking
- Total spaces: 2
- Parking features: Attached, Garage Door Opener
- Attached garage spaces: 2
Features
- Levels: One
- Stories: 1
- Has view: Yes
- View description: Trees/Woods
Lot
- Size: 0.37 Acres
- Features: Access
Details
- Additional structures: Storage
- Parcel number: 491518109069000500
- Horse amenities: None
Construction
Type & style
- Home type: SingleFamily
- Architectural style: Ranch
- Property subtype: Residential, Single Family Residence
Materials
- Vinyl With Brick, Brick
- Foundation: Crawl Space
Condition
- Updated/Remodeled
- New construction: No
- Year built: 1966
Utilities & green energy
- Water: Public
Community & neighborhood
Location
- Region: Indianapolis
- Subdivision: Southgate Farms
Price history
| Date | Event | Price |
|---|---|---|
| 10/24/2025 | Sold | $285,000-4.8%$156/sqft |
Source: | ||
| 10/1/2025 | Pending sale | $299,500$164/sqft |
Source: | ||
| 7/3/2025 | Listed for sale | $299,500-0.1%$164/sqft |
Source: | ||
| 5/6/2025 | Listing removed | $299,900$164/sqft |
Source: | ||
| 4/2/2025 | Listed for sale | $299,900$164/sqft |
Source: | ||
Public tax history
| Year | Property taxes | Tax assessment |
|---|---|---|
| 2024 | $3,214 +10.5% | $247,200 -2.7% |
| 2023 | $2,909 +20.8% | $254,100 +12.1% |
| 2022 | $2,408 +6.1% | $226,600 +20.9% |
Find assessor info on the county website
Neighborhood: South Perry
Nearby schools
GreatSchools rating
- 7/10Homecroft Elementary SchoolGrades: PK-5Distance: 0.7 mi
- 6/10Southport 6th Grade AcademyGrades: 6Distance: 2 mi
- 4/10Southport High SchoolGrades: 9-12Distance: 0.9 mi
Get a cash offer in 3 minutes
Find out how much your home could sell for in as little as 3 minutes with a no-obligation cash offer.
Estimated market value
$284,900
