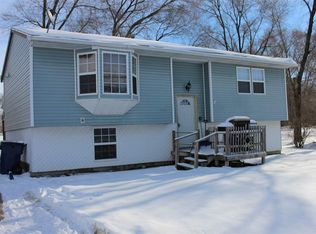Sold for $177,000
$177,000
1202 Fulton St, Waterloo, IA 50707
3beds
1,660sqft
Single Family Residence
Built in 1980
8,276.4 Square Feet Lot
$176,900 Zestimate®
$107/sqft
$1,456 Estimated rent
Home value
$176,900
$159,000 - $198,000
$1,456/mo
Zestimate® history
Loading...
Owner options
Explore your selling options
What's special
Welcome to this wonderfully updated ranch home located in the desirable Maywood neighborhood of Waterloo—close to parks, restaurants, shopping, and Highland Elementary School! Situated on a spacious corner lot, this home offers comfort, convenience, and stylish updates throughout. The main level features 1,040 square feet of living space, including a sizable living room and a remodeled kitchen with tile floors, updated cabinets and countertops, and a stacked laundry unit for added convenience. The main floor is complete with three generous bedrooms and a freshly updated full bathroom. Downstairs, you'll find an additional 620 square feet of finished space, including a cozy family room, a convenient ¾ bath, and a non-conforming bedroom—perfect for guests, a home office, or a hobby room. Outside, enjoy the benefits of a two-stall detached garage, plenty of yard space, and a storage shed for all of your extras. Don’t miss this move-in-ready home in a terrific edge-of-town location—schedule your private showing today! Updates include: kitchen and bath remodel, appliances, and a new roof on the house (2021).
Zillow last checked: 8 hours ago
Listing updated: August 28, 2025 at 04:03am
Listed by:
Dan Berregaard,Crs,Gri 319-269-1549,
Oakridge Real Estate,
Eli Berregaard 319-269-7834,
Oakridge Real Estate
Bought with:
Dan Berregaard,Crs,Gri, B40431
Oakridge Real Estate
Source: Northeast Iowa Regional BOR,MLS#: 20253391
Facts & features
Interior
Bedrooms & bathrooms
- Bedrooms: 3
- Bathrooms: 2
- Full bathrooms: 1
- 3/4 bathrooms: 1
Other
- Level: Upper
Other
- Level: Main
Other
- Level: Lower
Kitchen
- Level: Main
Living room
- Level: Main
Heating
- Forced Air, Natural Gas
Cooling
- Central Air
Appliances
- Included: Dryer, Free-Standing Range, Refrigerator, Vented Exhaust Fan, Washer, Gas Water Heater
- Laundry: 1st Floor
Features
- Ceiling Fan(s)
- Basement: Block,Concrete,Floor Drain,Partially Finished
- Has fireplace: No
- Fireplace features: None
Interior area
- Total interior livable area: 1,660 sqft
- Finished area below ground: 620
Property
Parking
- Total spaces: 2
- Parking features: 2 Stall, Detached Garage, Garage Door Opener
- Carport spaces: 2
Lot
- Size: 8,276 sqft
- Dimensions: 59x140
- Features: Corner Lot
Details
- Additional structures: Storage
- Parcel number: 891229381001
- Zoning: R-2
- Special conditions: Standard
Construction
Type & style
- Home type: SingleFamily
- Property subtype: Single Family Residence
Materials
- Vinyl Siding
- Roof: Shingle,Asphalt
Condition
- Year built: 1980
Utilities & green energy
- Sewer: Public Sewer
- Water: Public
Community & neighborhood
Security
- Security features: Smoke Detector(s)
Location
- Region: Waterloo
Other
Other facts
- Road surface type: Concrete, Hard Surface Road
Price history
| Date | Event | Price |
|---|---|---|
| 8/27/2025 | Sold | $177,000-1.6%$107/sqft |
Source: | ||
| 8/1/2025 | Pending sale | $179,900$108/sqft |
Source: | ||
| 7/16/2025 | Listed for sale | $179,900$108/sqft |
Source: | ||
Public tax history
| Year | Property taxes | Tax assessment |
|---|---|---|
| 2024 | $2,213 +8% | $136,850 |
| 2023 | $2,049 +2.9% | $136,850 +29.6% |
| 2022 | $1,992 +3.9% | $105,560 |
Find assessor info on the county website
Neighborhood: Maywood
Nearby schools
GreatSchools rating
- 4/10Highland Elementary SchoolGrades: PK-5Distance: 1 mi
- 3/10Bunger Middle SchoolGrades: 6-8Distance: 1.3 mi
- 2/10East High SchoolGrades: 9-12Distance: 2.2 mi
Schools provided by the listing agent
- Elementary: Highland Elementary
- Middle: Bunger
- High: East High
Source: Northeast Iowa Regional BOR. This data may not be complete. We recommend contacting the local school district to confirm school assignments for this home.

Get pre-qualified for a loan
At Zillow Home Loans, we can pre-qualify you in as little as 5 minutes with no impact to your credit score.An equal housing lender. NMLS #10287.
