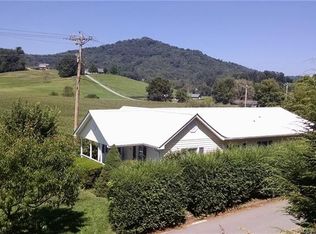Closed
$510,000
1202 Iron Duff Rd, Waynesville, NC 28785
2beds
2,502sqft
Single Family Residence
Built in 1930
0.69 Acres Lot
$506,300 Zestimate®
$204/sqft
$1,744 Estimated rent
Home value
$506,300
$420,000 - $613,000
$1,744/mo
Zestimate® history
Loading...
Owner options
Explore your selling options
What's special
CALLING FOR "BEST OFFER" BY NOON SEPTEMBER 14, 2025. Welcome to a one-of-a-kind piece of Haywood County history, the former Davis Chapel, now a beautifully reimagined home in the scenic heart of Iron Duff. Thoughtfully restored, the property seamlessly blends timeless character with modern comfort, all set against sweeping mountain views. Original details such as preserved stained glass windows, wide-plank floors, and solid wood doors are seamlessly complemented by stylish industrial accents. The primary suite, once the Chapel’s fellowship hall, now offers a spa-like retreat with antique vanity sinks, tile floors, and a walk-in stone-tiled shower. The spacious kitchen features an apron sink, granite countertops, tile floors, and a vintage GE enamel stovetop/oven. A bright loft provides a flexible bonus space and an additional second bedroom. Outdoor living is just as inviting, with a covered dining patio complete with original church pew seating, a private fire pit, and a gazebo perfectly positioned for sunset views. Fully furnished and ready to enjoy, this rare property is more than just a home—it’s a unique opportunity to own a storied landmark where history and style meet. Perfect for full-time, part-time living, or a VRBO, or Event venue.
Zillow last checked: 8 hours ago
Listing updated: October 30, 2025 at 06:57am
Listing Provided by:
Marlyn Dickinson marlyn@therealteamnc.com,
RE/MAX Executive,
Lyn Donley,
RE/MAX Executive
Bought with:
Lyn Donley
RE/MAX Executive
Source: Canopy MLS as distributed by MLS GRID,MLS#: 4292231
Facts & features
Interior
Bedrooms & bathrooms
- Bedrooms: 2
- Bathrooms: 1
- Full bathrooms: 1
- Main level bedrooms: 1
Primary bedroom
- Level: Main
Bathroom full
- Level: Main
Other
- Level: Main
Kitchen
- Level: Main
Laundry
- Level: Main
Loft
- Level: Upper
Heating
- Central, Electric, Heat Pump, Zoned
Cooling
- Ceiling Fan(s), Central Air, Electric, Heat Pump, Zoned
Appliances
- Included: Dishwasher, Electric Oven, Electric Range, Microwave, Refrigerator, Tankless Water Heater, Washer/Dryer
- Laundry: Laundry Room, Main Level
Features
- Open Floorplan
- Flooring: Tile, Wood
- Has basement: No
- Fireplace features: Great Room
Interior area
- Total structure area: 2,502
- Total interior livable area: 2,502 sqft
- Finished area above ground: 2,502
- Finished area below ground: 0
Property
Parking
- Total spaces: 4
- Parking features: Parking Space(s)
- Uncovered spaces: 4
Features
- Levels: Two
- Stories: 2
- Patio & porch: Covered, Patio, Side Porch
- Exterior features: Fire Pit
- Has view: Yes
- View description: Long Range, Mountain(s), Year Round
Lot
- Size: 0.69 Acres
- Features: Level, Views
Details
- Additional structures: Gazebo
- Parcel number: 8618999660
- Zoning: None
- Special conditions: Standard
- Other equipment: Fuel Tank(s)
Construction
Type & style
- Home type: SingleFamily
- Property subtype: Single Family Residence
Materials
- Fiber Cement, Stone
- Foundation: Crawl Space
- Roof: Composition,Metal
Condition
- New construction: No
- Year built: 1930
Utilities & green energy
- Sewer: Septic Installed
- Water: Well
Community & neighborhood
Location
- Region: Waynesville
- Subdivision: None
Other
Other facts
- Listing terms: Cash,Conventional
- Road surface type: Gravel, Paved
Price history
| Date | Event | Price |
|---|---|---|
| 10/29/2025 | Sold | $510,000+3%$204/sqft |
Source: | ||
| 8/29/2025 | Listed for sale | $495,000+4.2%$198/sqft |
Source: | ||
| 9/6/2024 | Sold | $475,000-4%$190/sqft |
Source: | ||
| 7/16/2024 | Listed for sale | $495,000+36%$198/sqft |
Source: | ||
| 2/25/2021 | Sold | $364,000$145/sqft |
Source: Public Record Report a problem | ||
Public tax history
| Year | Property taxes | Tax assessment |
|---|---|---|
| 2024 | $2,078 | $307,000 |
| 2023 | $2,078 +2.3% | $307,000 |
| 2022 | $2,032 | $307,000 |
Find assessor info on the county website
Neighborhood: 28785
Nearby schools
GreatSchools rating
- 7/10Riverbend ElementaryGrades: K-5Distance: 1.4 mi
- 4/10Waynesville MiddleGrades: 6-8Distance: 6.7 mi
- 7/10Tuscola HighGrades: 9-12Distance: 4 mi
Schools provided by the listing agent
- Elementary: Riverbend
- Middle: Waynesville
- High: Tuscola
Source: Canopy MLS as distributed by MLS GRID. This data may not be complete. We recommend contacting the local school district to confirm school assignments for this home.

Get pre-qualified for a loan
At Zillow Home Loans, we can pre-qualify you in as little as 5 minutes with no impact to your credit score.An equal housing lender. NMLS #10287.
