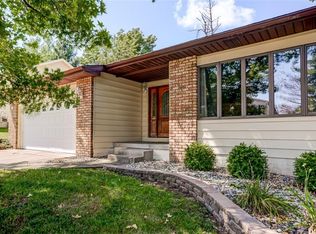Gorgeous Brick Home! One Owner! Well Maintained! Everything on One Level! This beautiful home is absolutely stunning! Situated on a corner half an acre lot in Warrensburg Latham School District. This home features three patios, one enclosed between the dining room and garage. The oversize heated 3 car attached garage gives plenty of space for parking and storage. Upon entrance, you will find vaulted ceilings, open floor plan, large windows with lots of natural light, columns, and several built-ins. The living room and master bedroom features gas fireplaces and walk out sliders to individual patios. The master bathroom has all you need and more. From the jetted tub, double sinks to the walk in closets. Don't forget about the unfinished basement with another 2300+ square feet of potential living space, plus a storm shelter. Roof 3-4 years old. Newer Furnace and air. 200 amp electrical service. This home is move in ready! *Taxes are based on the home being assessed at $327,000.
This property is off market, which means it's not currently listed for sale or rent on Zillow. This may be different from what's available on other websites or public sources.
