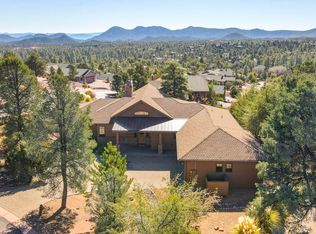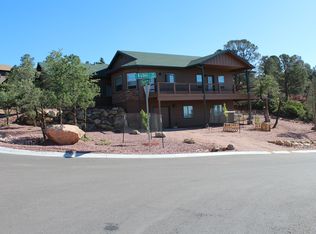Sold for $890,000 on 06/20/25
$890,000
1202 N Horizon Way, Payson, AZ 85541
3beds
3baths
2,504sqft
Single Family Residence
Built in 2015
0.42 Acres Lot
$892,200 Zestimate®
$355/sqft
$3,685 Estimated rent
Home value
$892,200
$776,000 - $1.02M
$3,685/mo
Zestimate® history
Loading...
Owner options
Explore your selling options
What's special
Welcome to your dream retreat in a private, gated enclave where luxury, comfort, and nature come together in perfect harmony.
This stunning custom home is packed with thoughtfully curated features and top-tier amenities that are sure to impress from the moment you step inside. The great room and kitchen are crowned with striking tongue-and-groove beamed ceilings, creating a warm and inviting atmosphere throughout the heart of the home. A floor-to-ceiling stone fireplace with a magnificent wood mantel anchors the space, while the kitchen shines with beautiful copper and wood accents, rich cabinetry, stainless steel appliances, a raised granite breakfast bar, and a charming knotty alder pantry door.
Step onto the expansive deck and take in panoramic, unobstructed mountain view -perfect for quiet mornings or evening gatherings. The main-level master suite offers a tranquil escape with a spacious walk-in closet and a luxurious en suite bathroom featuring dual vanities and a large tiled shower. Don't miss the powder room, showcasing a custom polished wood pedestal and vessel sink behind a sliding knotty alder door, accented with reclaimed barn wood from Montana truly a showpiece! Upstairs, your guests or family will enjoy privacy with generously sized bedrooms and a well-appointed Jack and Jill bath. The oversized laundry room on the main floor adds convenience with extra cabinetry, countertop space, and a deep sink. Additional highlights include a private hot tub just steps from the primary suite with breathtaking mountain views, a DAIKIN comfort system offering individual climate control in every room, and energy-efficient upgrades such as enhanced insulation in the walls, ceilings, and floors for reduced utility bills. Nestled in a serene 19-lot gated subdivision where elk are known to roam, this home offers the tranquility of nature with the sophistication of a luxury mountain retreat. Enjoy the same peaceful lifestyle as the neighboring private golf course community without the extra fees. Don't miss this exceptional opportunity.
Zillow last checked: 8 hours ago
Listing updated: July 21, 2025 at 02:00am
Listed by:
Kristina Brown 602-448-4604,
Realty ONE Group,
Elizabeth A Hammer 602-628-9887,
Realty ONE Group
Bought with:
Amity Justice, SA688191000
Coldwell Banker Bishop Realty
Source: ARMLS,MLS#: 6847324

Facts & features
Interior
Bedrooms & bathrooms
- Bedrooms: 3
- Bathrooms: 3
Heating
- Electric
Cooling
- Central Air, Ceiling Fan(s), Other, See Remarks
Appliances
- Included: Electric Cooktop
Features
- Granite Counters, Double Vanity, Master Downstairs, Vaulted Ceiling(s), Kitchen Island, 3/4 Bath Master Bdrm
- Flooring: Laminate
- Windows: Skylight(s), Double Pane Windows
- Has basement: No
- Has fireplace: Yes
- Fireplace features: Living Room
Interior area
- Total structure area: 2,504
- Total interior livable area: 2,504 sqft
Property
Parking
- Total spaces: 2
- Parking features: Garage Door Opener, Extended Length Garage, Storage
- Garage spaces: 2
Features
- Stories: 2
- Exterior features: Balcony, Storage
- Pool features: None
- Has spa: Yes
- Spa features: Above Ground, Heated, Private
- Fencing: None
Lot
- Size: 0.42 Acres
- Features: Desert Front, Gravel/Stone Front, Gravel/Stone Back, Auto Timer H2O Front
Details
- Parcel number: 30284056
Construction
Type & style
- Home type: SingleFamily
- Architectural style: Contemporary
- Property subtype: Single Family Residence
Materials
- Spray Foam Insulation, Wood Siding, Wood Frame
- Roof: Composition
Condition
- Year built: 2015
Utilities & green energy
- Sewer: Public Sewer
- Water: City Water
Green energy
- Water conservation: Tankless Ht Wtr Heat
Community & neighborhood
Community
- Community features: Gated
Location
- Region: Payson
- Subdivision: CHAPARRAL HIGHLANDS
HOA & financial
HOA
- Has HOA: Yes
- HOA fee: $500 annually
- Services included: Maintenance Grounds
- Association name: Chaparral Highlands
- Association phone: 602-615-7873
Other
Other facts
- Listing terms: Cash,Conventional
- Ownership: Fee Simple
Price history
| Date | Event | Price |
|---|---|---|
| 6/20/2025 | Sold | $890,000$355/sqft |
Source: | ||
| 5/6/2025 | Pending sale | $890,000$355/sqft |
Source: | ||
| 4/6/2025 | Listed for sale | $890,000+56.1%$355/sqft |
Source: | ||
| 7/10/2019 | Sold | $570,000+1420%$228/sqft |
Source: Public Record Report a problem | ||
| 4/30/2013 | Sold | $37,500$15/sqft |
Source: Public Record Report a problem | ||
Public tax history
| Year | Property taxes | Tax assessment |
|---|---|---|
| 2025 | $5,739 +3.3% | $63,793 +7.8% |
| 2024 | $5,558 +16.1% | $59,194 |
| 2023 | $4,787 +1.6% | -- |
Find assessor info on the county website
Neighborhood: 85541
Nearby schools
GreatSchools rating
- NAPayson Elementary SchoolGrades: K-2Distance: 1.3 mi
- 5/10Rim Country Middle SchoolGrades: 6-8Distance: 2.8 mi
- 2/10Payson High SchoolGrades: 9-12Distance: 2.9 mi
Schools provided by the listing agent
- Elementary: Payson Elementary School
- Middle: Rim Country Middle School
- High: Payson High School
- District: Payson Unified District
Source: ARMLS. This data may not be complete. We recommend contacting the local school district to confirm school assignments for this home.

Get pre-qualified for a loan
At Zillow Home Loans, we can pre-qualify you in as little as 5 minutes with no impact to your credit score.An equal housing lender. NMLS #10287.

