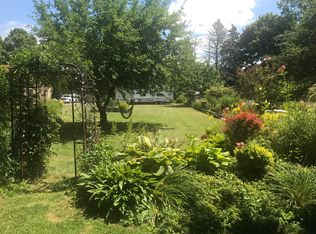Closed
$335,000
1202 North Rapids ROAD, Manitowoc, WI 54220
3beds
1,800sqft
Single Family Residence
Built in 1979
6.45 Acres Lot
$340,200 Zestimate®
$186/sqft
$2,280 Estimated rent
Home value
$340,200
Estimated sales range
Not available
$2,280/mo
Zestimate® history
Loading...
Owner options
Explore your selling options
What's special
This expansive property encompasses nearly 6.5 acres of mostly wooded land, (with 1000 feet of RIVER FRONTAGE along the Manitowoc River) and an area of flat land near the water. PLUS there is 4 acre flat island behind this property that is public. It's perfect for fishing, ice-skating, kayaking and more. The 3 bedroom, 2.5 bath home provides a cozy woodburning fireplace, and a deck extended from the dining room. A 2 car garage and addtional bonus driveway offer ample parking options.
Zillow last checked: 8 hours ago
Listing updated: November 15, 2025 at 08:03am
Listed by:
Heather Parnau 920-769-1600,
Coldwell Banker Real Estate Group Manitowoc
Bought with:
Edie Dahlgren
Source: WIREX MLS,MLS#: 1923330 Originating MLS: Metro MLS
Originating MLS: Metro MLS
Facts & features
Interior
Bedrooms & bathrooms
- Bedrooms: 3
- Bathrooms: 3
- Full bathrooms: 2
- 1/2 bathrooms: 1
- Main level bedrooms: 3
Primary bedroom
- Level: Main
- Area: 156
- Dimensions: 12 x 13
Bedroom 2
- Level: Main
- Area: 132
- Dimensions: 11 x 12
Bedroom 3
- Level: Main
- Area: 120
- Dimensions: 10 x 12
Bathroom
- Features: Tub Only
Dining room
- Level: Main
- Area: 156
- Dimensions: 12 x 13
Kitchen
- Level: Main
- Area: 168
- Dimensions: 12 x 14
Living room
- Level: Lower
- Area: 324
- Dimensions: 12 x 27
Office
- Level: Lower
- Area: 170
- Dimensions: 10 x 17
Heating
- Natural Gas, Radiant/Hot Water
Appliances
- Included: Disposal, Dryer, Microwave, Oven, Range, Refrigerator, Washer, Water Softener
Features
- Basement: Full
Interior area
- Total structure area: 1,800
- Total interior livable area: 1,800 sqft
- Finished area above ground: 1,108
- Finished area below ground: 692
Property
Parking
- Total spaces: 2
- Parking features: Garage Door Opener, Detached, 2 Car
- Garage spaces: 2
Features
- Patio & porch: Deck
- Waterfront features: Deeded Water Access, Water Access/Rights, Waterfront, Creek, River
- Body of water: Manitwowoc River
Lot
- Size: 6.45 Acres
Details
- Additional structures: Garden Shed
- Parcel number: 814404010
- Zoning: Res
Construction
Type & style
- Home type: SingleFamily
- Architectural style: Ranch,Other
- Property subtype: Single Family Residence
Materials
- Vinyl Siding
Condition
- 21+ Years
- New construction: No
- Year built: 1979
Utilities & green energy
- Sewer: Public Sewer
- Water: Public
Community & neighborhood
Location
- Region: Manitowoc
- Municipality: Manitowoc
Price history
| Date | Event | Price |
|---|---|---|
| 10/31/2025 | Sold | $335,000-4.3%$186/sqft |
Source: | ||
| 9/14/2025 | Contingent | $349,900$194/sqft |
Source: | ||
| 8/28/2025 | Price change | $349,900-2.8%$194/sqft |
Source: | ||
| 7/10/2025 | Price change | $359,900-5.3%$200/sqft |
Source: | ||
| 6/26/2025 | Listed for sale | $379,900$211/sqft |
Source: | ||
Public tax history
| Year | Property taxes | Tax assessment |
|---|---|---|
| 2024 | $3,823 | $230,100 |
| 2023 | -- | $230,100 +35.8% |
| 2022 | -- | $169,500 |
Find assessor info on the county website
Neighborhood: 54220
Nearby schools
GreatSchools rating
- 6/10Stangel Elementary SchoolGrades: K-5Distance: 0.3 mi
- 5/10Wilson Junior High SchoolGrades: 6-8Distance: 1.9 mi
- 4/10Lincoln High SchoolGrades: 9-12Distance: 3 mi
Schools provided by the listing agent
- High: Lincoln
- District: Manitowoc
Source: WIREX MLS. This data may not be complete. We recommend contacting the local school district to confirm school assignments for this home.
Get pre-qualified for a loan
At Zillow Home Loans, we can pre-qualify you in as little as 5 minutes with no impact to your credit score.An equal housing lender. NMLS #10287.
