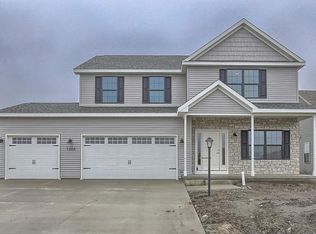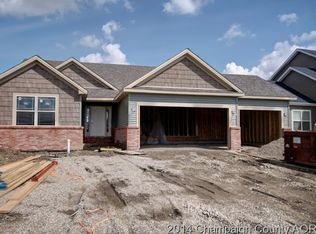Closed
$360,000
1202 Ridge Creek Rd, Savoy, IL 61874
4beds
2,052sqft
Single Family Residence
Built in 2010
8,276.4 Square Feet Lot
$392,000 Zestimate®
$175/sqft
$2,454 Estimated rent
Home value
$392,000
$372,000 - $412,000
$2,454/mo
Zestimate® history
Loading...
Owner options
Explore your selling options
What's special
Look no further as you have found the one! As soon as you pull up, you will notice the stately presence of this Armstrong Built home featuring beautiful landscaping, a welcoming covered front porch and spacious three car garage all overlooking water and common area. Schedule your appointment to tour this spacious, meticulously maintained home, providing over 2000sf of finished living space, along with a full basement, ready to be finished for expansion of living space and plumbed for a full bathroom Inside you will feel right at home as you're welcomed by the soaring two story foyer and flowing floor plan. The first floor has an open concept floor plan, with a chef's kitchen, featuring a plethora of cabinets, an island set up for bar stools and an eating area, all overlooking the spacious family room, perfect for entertaining.You will also find a 1st floor flex room that would be perfect for home office, den or formal dining room. Upstairs you will find a large master suite with walk-in closet, double vanity sinks, and walk-in shower. Along with the suite, there are three more spacious bedrooms, a full bathroom and a conveniently located laundry room nearby as well! Schedule your tour today to preview this lovely house waiting for you to call HOME.
Zillow last checked: 8 hours ago
Listing updated: October 22, 2023 at 01:00am
Listing courtesy of:
Eddie Mullins 217-377-2130,
RE/MAX REALTY ASSOCIATES-CHA
Bought with:
Nate Evans
eXp Realty-Mahomet
Source: MRED as distributed by MLS GRID,MLS#: 11819910
Facts & features
Interior
Bedrooms & bathrooms
- Bedrooms: 4
- Bathrooms: 3
- Full bathrooms: 2
- 1/2 bathrooms: 1
Primary bedroom
- Features: Flooring (Carpet), Bathroom (Full)
- Level: Second
- Area: 266 Square Feet
- Dimensions: 19X14
Bedroom 2
- Features: Flooring (Carpet)
- Level: Second
- Area: 121 Square Feet
- Dimensions: 11X11
Bedroom 3
- Features: Flooring (Carpet)
- Level: Second
- Area: 110 Square Feet
- Dimensions: 11X10
Bedroom 4
- Features: Flooring (Carpet)
- Level: Second
- Area: 140 Square Feet
- Dimensions: 10X14
Dining room
- Features: Flooring (Carpet)
- Level: Main
- Area: 110 Square Feet
- Dimensions: 10X11
Foyer
- Features: Flooring (Ceramic Tile)
- Level: Main
- Area: 112 Square Feet
- Dimensions: 7X16
Kitchen
- Features: Kitchen (Eating Area-Table Space), Flooring (Hardwood)
- Level: Main
- Area: 108 Square Feet
- Dimensions: 9X12
Laundry
- Features: Flooring (Ceramic Tile)
- Level: Second
- Area: 30 Square Feet
- Dimensions: 6X5
Living room
- Features: Flooring (Carpet)
- Level: Main
- Area: 378 Square Feet
- Dimensions: 27X14
Mud room
- Features: Flooring (Ceramic Tile)
- Level: Main
- Area: 28 Square Feet
- Dimensions: 4X7
Walk in closet
- Features: Flooring (Carpet)
- Level: Second
- Area: 54 Square Feet
- Dimensions: 9X6
Heating
- Natural Gas, Forced Air
Cooling
- Central Air
Appliances
- Included: Range, Microwave, Dishwasher, Refrigerator, Washer, Dryer, Disposal, Stainless Steel Appliance(s)
- Laundry: Upper Level
Features
- Cathedral Ceiling(s), Walk-In Closet(s), Pantry
- Basement: Unfinished,Full
- Number of fireplaces: 1
- Fireplace features: Gas Log, Living Room
Interior area
- Total structure area: 2,877
- Total interior livable area: 2,052 sqft
- Finished area below ground: 0
Property
Parking
- Total spaces: 3
- Parking features: Concrete, Garage Door Opener, On Site, Garage Owned, Attached, Garage
- Attached garage spaces: 3
- Has uncovered spaces: Yes
Accessibility
- Accessibility features: No Disability Access
Features
- Stories: 2
- Patio & porch: Patio
- Fencing: Fenced
- Waterfront features: Pond
Lot
- Size: 8,276 sqft
- Dimensions: 69X120X71X120
- Features: Corner Lot
Details
- Parcel number: 292612127001
- Special conditions: None
- Other equipment: TV-Cable, Sump Pump
Construction
Type & style
- Home type: SingleFamily
- Architectural style: Traditional
- Property subtype: Single Family Residence
Materials
- Vinyl Siding, Brick
- Roof: Asphalt
Condition
- New construction: No
- Year built: 2010
Utilities & green energy
- Electric: 200+ Amp Service
- Sewer: Public Sewer
- Water: Public
Community & neighborhood
Security
- Security features: Carbon Monoxide Detector(s)
Community
- Community features: Lake, Sidewalks, Street Lights
Location
- Region: Savoy
- Subdivision: Fieldstone
HOA & financial
HOA
- Has HOA: Yes
- HOA fee: $220 annually
- Services included: None
Other
Other facts
- Listing terms: FHA
- Ownership: Fee Simple
Price history
| Date | Event | Price |
|---|---|---|
| 10/20/2023 | Sold | $360,000-5.2%$175/sqft |
Source: | ||
| 9/11/2023 | Contingent | $379,900$185/sqft |
Source: | ||
| 7/27/2023 | Price change | $379,900-2.6%$185/sqft |
Source: | ||
| 6/29/2023 | Listed for sale | $389,900+5.4%$190/sqft |
Source: | ||
| 4/12/2023 | Listing removed | -- |
Source: | ||
Public tax history
| Year | Property taxes | Tax assessment |
|---|---|---|
| 2024 | $7,430 +6.5% | $103,270 +9.5% |
| 2023 | $6,977 +5.7% | $94,310 +7.6% |
| 2022 | $6,602 +6.2% | $87,650 +5.4% |
Find assessor info on the county website
Neighborhood: 61874
Nearby schools
GreatSchools rating
- 4/10Carrie Busey Elementary SchoolGrades: K-5Distance: 1.4 mi
- 3/10Jefferson Middle SchoolGrades: 6-8Distance: 4.8 mi
- 6/10Central High SchoolGrades: 9-12Distance: 5.4 mi
Schools provided by the listing agent
- High: Central High School
- District: 4
Source: MRED as distributed by MLS GRID. This data may not be complete. We recommend contacting the local school district to confirm school assignments for this home.
Get pre-qualified for a loan
At Zillow Home Loans, we can pre-qualify you in as little as 5 minutes with no impact to your credit score.An equal housing lender. NMLS #10287.

