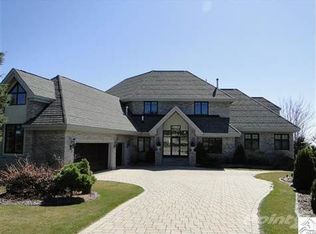The best view in Duluth! Here it is, situated on a private lot in Northland Estates this home is tucked away in a cul de sac and very private from road and other homes. Custom built and many detailed features make this a rare opportunity to purchase from original owner. Main floor features Large gourmet kitchen, fabulous living room, Large owners suite, main floor laundry, study/den and so much more. Everything you need is on the main floor with in floor heat. The upper level has 2 additional good sized bedrooms a storage room and a bath. Every room in this house has outstanding views of the lake and golf course, You will agree this is truly amazing.
This property is off market, which means it's not currently listed for sale or rent on Zillow. This may be different from what's available on other websites or public sources.

