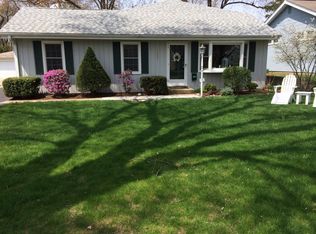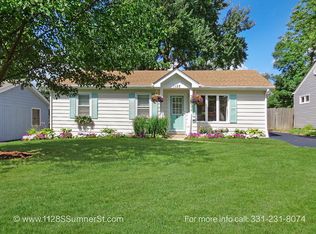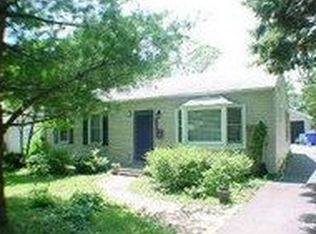This home is fully furnished and located in the center of Wheaton between downtown Wheaton and Danada Square. Leaving you close to a variety of options for dining and shopping. You are also close to I-88, I-355 and I-294. You are near it all! The property was recently renovated and furnished with 2 queens and 2 twin size beds. All utilities and Wifi included in price. Pets are an additional fee. This home accepts short or long term leases.
This property is off market, which means it's not currently listed for sale or rent on Zillow. This may be different from what's available on other websites or public sources.


