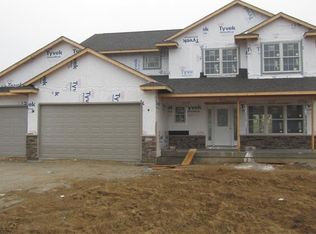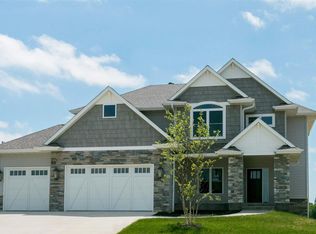Sold for $625,000
$625,000
1202 Tipperary Rd, Iowa City, IA 52246
5beds
3,597sqft
Single Family Residence, Residential
Built in 2016
8,276.4 Square Feet Lot
$630,500 Zestimate®
$174/sqft
$3,372 Estimated rent
Home value
$630,500
$599,000 - $662,000
$3,372/mo
Zestimate® history
Loading...
Owner options
Explore your selling options
What's special
This stunning 2-story home, located in a desirable neighborhood, offers 5 bedrooms and 3.5 baths, finished lower level walkout, and a 3-car garage. With modern finishes, hardwood floors, and a whole-home humidifier, comfort meets style. The kitchen features a large island, quartz countertops, and white cabinetry. The living room includes a gas fireplace, and you can unwind on the screened porch or grill out on the additional deck. The main floor also includes an office with built-ins, a mudroom with extra storage, and laundry hookups. Upstairs you'll find 4 bedrooms including the primary suite which boasts a double vanity and jetted tub.You will also find a full laundry room with storage and countertop space. The finished lower level offers a wet bar an additional bedroom and full bathroom as well as an oversized great room.
Zillow last checked: 8 hours ago
Listing updated: June 26, 2025 at 12:32pm
Listed by:
Gwen Johnson 319-631-4936,
Skogman Realty Co.,
Farrah Nelson 319-201-8940,
Skogman Realty Co.
Bought with:
Urban Acres Real Estate
Source: Iowa City Area AOR,MLS#: 202501932
Facts & features
Interior
Bedrooms & bathrooms
- Bedrooms: 5
- Bathrooms: 4
- Full bathrooms: 3
- 1/2 bathrooms: 1
Heating
- Natural Gas, Forced Air
Cooling
- Ceiling Fan(s), Central Air
Appliances
- Included: Dishwasher, Plumbed For Ice Maker, Microwave, Range Or Oven, Refrigerator, Dryer, Washer
- Laundry: Laundry Room, Main Level, Upper Level
Features
- Bookcases, High Ceilings, Tray Ceiling(s), Foyer Two Story, Wet Bar, Kitchen Island, Central Vacuum
- Flooring: Carpet, Tile, Wood
- Basement: Finished,Full,Walk-Out Access
- Number of fireplaces: 1
- Fireplace features: Living Room, Gas
Interior area
- Total structure area: 3,597
- Total interior livable area: 3,597 sqft
- Finished area above ground: 2,499
- Finished area below ground: 1,098
Property
Parking
- Total spaces: 3
- Parking features: Off Street
- Has attached garage: Yes
Features
- Levels: Two
- Stories: 2
- Patio & porch: Deck, Front Porch, Screened
- Has spa: Yes
- Spa features: Bath
Lot
- Size: 8,276 sqft
- Dimensions: 68 x 124
- Features: Less Than Half Acre, Cul-De-Sac
Details
- Parcel number: 1018156012
- Zoning: Res
- Special conditions: Standard
Construction
Type & style
- Home type: SingleFamily
- Property subtype: Single Family Residence, Residential
Materials
- Frame, Stone, Vinyl
Condition
- Year built: 2016
Details
- Builder name: JLee Homes, LLC
Utilities & green energy
- Sewer: Public Sewer
- Water: Public
Green energy
- Indoor air quality: Passive Radon
Community & neighborhood
Security
- Security features: Smoke Detector(s)
Community
- Community features: Sidewalks, Street Lights, Near Shopping, Close To School
Location
- Region: Iowa City
- Subdivision: GALWAY HILLS SUBDIVISION
HOA & financial
HOA
- Has HOA: Yes
- HOA fee: $150 annually
- Services included: Other
Other
Other facts
- Listing terms: Conventional,Cash
Price history
| Date | Event | Price |
|---|---|---|
| 6/25/2025 | Sold | $625,000-1.6%$174/sqft |
Source: | ||
| 4/1/2025 | Pending sale | $635,000$177/sqft |
Source: | ||
| 3/25/2025 | Listed for sale | $635,000+42.7%$177/sqft |
Source: | ||
| 5/11/2017 | Sold | $445,000+423.5%$124/sqft |
Source: | ||
| 3/18/2015 | Sold | $85,000$24/sqft |
Source: Public Record Report a problem | ||
Public tax history
| Year | Property taxes | Tax assessment |
|---|---|---|
| 2024 | $10,650 +6.6% | $566,150 |
| 2023 | $9,987 +4.7% | $566,150 +22.9% |
| 2022 | $9,543 -1.5% | $460,790 |
Find assessor info on the county website
Neighborhood: 52246
Nearby schools
GreatSchools rating
- 7/10Norman Borlaug Elementary SchoolGrades: PK-6Distance: 1.5 mi
- 5/10Northwest Junior High SchoolGrades: 7-8Distance: 2 mi
- 7/10West Senior High SchoolGrades: 9-12Distance: 0.2 mi
Get pre-qualified for a loan
At Zillow Home Loans, we can pre-qualify you in as little as 5 minutes with no impact to your credit score.An equal housing lender. NMLS #10287.
Sell for more on Zillow
Get a Zillow Showcase℠ listing at no additional cost and you could sell for .
$630,500
2% more+$12,610
With Zillow Showcase(estimated)$643,110

