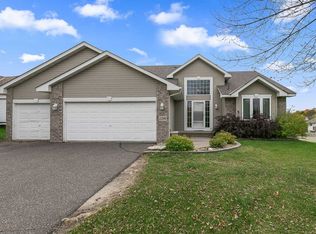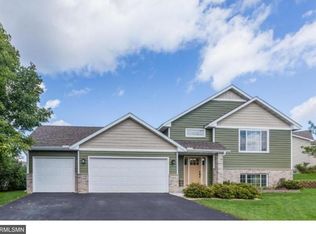Move in ready. Open spacious floor plan with stunning sculptural vaultedceilings. Beautiful Kitchen w/ custom cabinets, hardwood floors, inlaid tiledcounters and Center Island overlooking scenic backyard. 3 BR on one level,Master Suite with large walk-in closet and private BA. Huge open family rmfeat. Fireplace and bright southern exposure.Park-like yard w/ extensivelandscaping, trees, and playground. Sellers created a secluded backyardsetting for future hot tub. Much more.
This property is off market, which means it's not currently listed for sale or rent on Zillow. This may be different from what's available on other websites or public sources.

