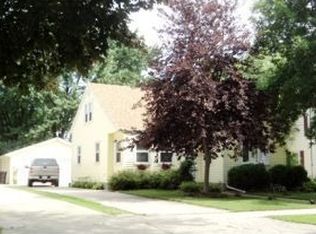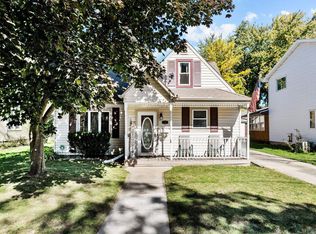Sold
$275,000
1202 W Summer St, Appleton, WI 54914
3beds
1,594sqft
Single Family Residence
Built in 1935
6,534 Square Feet Lot
$292,900 Zestimate®
$173/sqft
$1,887 Estimated rent
Home value
$292,900
$261,000 - $331,000
$1,887/mo
Zestimate® history
Loading...
Owner options
Explore your selling options
What's special
WARM YOUR HEART with all of the CHARM & CHARACTER of Yesteryear in this 'MOVE-IN READY' Condition 3BD/2BA Cape Cod w/UPDATES GALORE including NEW Gutters w/Leafguard Gutter Covers!! GORGEOUS Hardwood Flrs, Moldings & Trims throughout Foyer leading to BREATHTAKING LR w/HW Floors & BEAUTIFUL Fireplace PLUS Formal Dining Rm & Kitchen w/APPL INCL! 1st FL Primary BD, BEAUTIFUL Updated Full Bath w/Tile Shower on the Main, PLUS 2 ADDT UPDATED Bedrooms PLUS Full Bath UP! Check out this LL - Fam/Game/Flex Space, Laundry w/Lndry Sink & ADDT Toilet! BREATHTAKING Outdoor Living Area w/Sun Shades & Privacy Fence - WOW!! Cozy partially fenced backyard w/firepit area! AWESOME 2.5 car Garage! OPEN HOUSE Sunday, September 22, 2024, from 9:30 - 11:30!
Zillow last checked: 8 hours ago
Listing updated: November 02, 2024 at 03:01am
Listed by:
Sandra DuFrane Office:920-739-2121,
Century 21 Ace Realty
Bought with:
Becky Rodriguez
Think Hallmark Real Estate
Source: RANW,MLS#: 50298179
Facts & features
Interior
Bedrooms & bathrooms
- Bedrooms: 3
- Bathrooms: 2
- Full bathrooms: 2
Bedroom 1
- Level: Main
- Dimensions: 12x11
Bedroom 2
- Level: Upper
- Dimensions: 15x12
Bedroom 3
- Level: Upper
- Dimensions: 12x9
Other
- Level: Main
- Dimensions: 12x11
Family room
- Level: Lower
- Dimensions: 12x10
Kitchen
- Level: Main
- Dimensions: 11x10
Living room
- Level: Main
- Dimensions: 20x13
Other
- Description: Rec Room
- Level: Lower
- Dimensions: 11x10
Heating
- Forced Air
Cooling
- Forced Air, Central Air
Appliances
- Included: Dryer, Range, Refrigerator, Washer
Features
- At Least 1 Bathtub, Cable Available, High Speed Internet, Pantry, Split Bedroom, Formal Dining
- Flooring: Wood/Simulated Wood Fl
- Basement: Partial,Radon Mitigation System,Toilet Only,Partial Fin. Contiguous
- Number of fireplaces: 1
- Fireplace features: Elect Built In-Not Frplc, One
Interior area
- Total interior livable area: 1,594 sqft
- Finished area above ground: 1,364
- Finished area below ground: 230
Property
Parking
- Total spaces: 2
- Parking features: Detached, Garage Door Opener
- Garage spaces: 2
Accessibility
- Accessibility features: 1st Floor Bedroom, 1st Floor Full Bath, Door Open. 29 In. Or More, Level Drive, Level Lot, Ramped or Lvl Garage, Stall Shower
Features
- Patio & porch: Patio
Lot
- Size: 6,534 sqft
- Dimensions: 50x132
- Features: Near Bus Line, Sidewalk
Details
- Parcel number: 315024600
- Zoning: Residential
- Special conditions: Arms Length
Construction
Type & style
- Home type: SingleFamily
- Architectural style: Cape Cod
- Property subtype: Single Family Residence
Materials
- Vinyl Siding
- Foundation: Block
Condition
- New construction: No
- Year built: 1935
Utilities & green energy
- Sewer: Public Sewer
- Water: Public
Green energy
- Energy efficient items: Appliances, Windows
Community & neighborhood
Location
- Region: Appleton
Price history
| Date | Event | Price |
|---|---|---|
| 10/22/2024 | Sold | $275,000+1.9%$173/sqft |
Source: RANW #50298179 Report a problem | ||
| 10/21/2024 | Pending sale | $269,900$169/sqft |
Source: RANW #50298179 Report a problem | ||
| 9/23/2024 | Contingent | $269,900$169/sqft |
Source: | ||
| 9/18/2024 | Listed for sale | $269,900+86.1%$169/sqft |
Source: RANW #50298179 Report a problem | ||
| 11/19/2018 | Listing removed | $145,000$91/sqft |
Source: Acre Realty, Ltd. #50192518 Report a problem | ||
Public tax history
| Year | Property taxes | Tax assessment |
|---|---|---|
| 2024 | $2,667 -4.4% | $188,700 |
| 2023 | $2,789 -4.2% | $188,700 +30.2% |
| 2022 | $2,911 -2.2% | $144,900 |
Find assessor info on the county website
Neighborhood: 54914
Nearby schools
GreatSchools rating
- 5/10Lincoln Elementary SchoolGrades: PK-6Distance: 0.1 mi
- 3/10Wilson Middle SchoolGrades: 7-8Distance: 0.6 mi
- 4/10West High SchoolGrades: 9-12Distance: 0.3 mi

Get pre-qualified for a loan
At Zillow Home Loans, we can pre-qualify you in as little as 5 minutes with no impact to your credit score.An equal housing lender. NMLS #10287.

