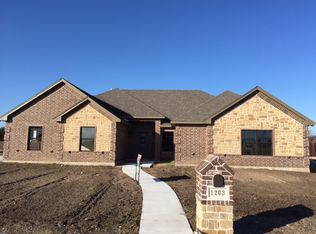2:46 PM Thu Apr 17 311939%¦ © =? Beautiful 3 bedroom 2 1/2 bath home in the Lindsay school district with open living areas featuring tons of windows and doors letting in abundant natural light! Walk in the front door and you immediately have a view of the sparkling pool in the back yard. The open formal dining room features an 11ft tray ceiling and arched openings. The office/flex room features a 12 foot ceiling with crown molding. The kitchen features a huge breakfast bar that can seat 7, a separate island, quartz countertops, glass subway tile backsplash, stainless steel appliances with a gas cooktop/range and advantium microwave, and walk-in pantry. Right off the kitchen is a breakfast nook allowing this open kitchen & dining area to seat around 20 people for dinner! The master suite features a tray ceiling with French doors out to the pool. The master ensuite features a large double vanity, garden tub, huge walk through shower with two shower heads and a large walk-in closet. Bedrooms 3&4 share a jack and Jill bath and each have their own vanity/ dressing area and walk-in closets. The upstairs area offers over 500 sq ft of space to use for a playroom or rec room or study space. It has a large closet for storage as well as a walk-out attic access. The half bath or pool bath opens right out onto back patio for convenience. The covered patio features flagstone and has gas hookup for grilling. The large pool features a slide and diving board along with a beautiful spa/hot tub with waterfall. Large fenced in back yard with room to play in the st Augustine grass. The 2 car garage has additional storage space for golf cart, lawn mower etc. This home is on a large corner lot and has a sprinkler system and alarm system. Crown molding and 10 ft ceilings in main living areas.
This property is off market, which means it's not currently listed for sale or rent on Zillow. This may be different from what's available on other websites or public sources.

