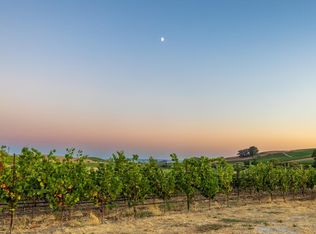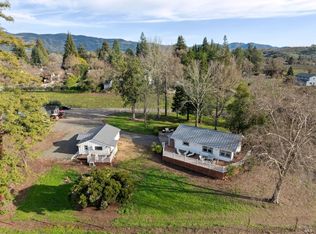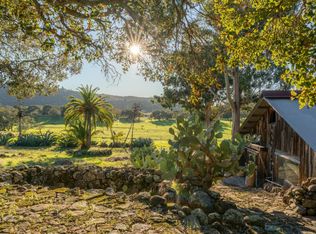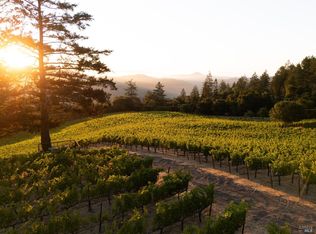Sited on a private, gated knoll just minutes from Yountville and surrounded by vineyard views, this 14.7-acre parcel offers a rare opportunity to create a legacy estate in the heart of Napa Valley. Offered at $3,995,000, the property includes architectural plans currently in plan check for a stunning 7,500 sq ft main residence and an 800 sq ft guest house. The land has ample room for a potential future winery site, with one acre of premium Cabernet Sauvignon vines, panoramic valley vistas, and a quiet country setting just moments from world-class dining and the Del Dotto wine caves. This is a premier canvas for a luxury Napa estate. A reputable builder is available to bring your vision to life, with build costs estimated at an additional $10M.
Lot/land
Price cut: $10.5M (1/31)
$3,995,000
1202 Yount Mill Road, Napa, CA 94558
--beds
--baths
14.7Acres
Residential Acreage
Built in ----
14.7 Acres Lot
$-- Zestimate®
$--/sqft
$-- HOA
What's special
- 19 days |
- 362 |
- 8 |
Zillow last checked:
Listing updated:
Listed by:
Ginger Martin DRE #00643485 415-516-3939,
Sotheby's International Realty 707-935-2288
Source: BAREIS,MLS#: 326007722 Originating MLS: Napa
Originating MLS: Napa
Facts & features
Interior
Video & virtual tour
Property
Features
- Fencing: Partial
- Has view: Yes
- View description: Mountain(s), Vineyard
Lot
- Size: 14.7 Acres
- Features: Irregular Lot
Details
- Parcel number: 031120042000
- Zoning description: Other
- Special conditions: Standard
Utilities & green energy
- Sewer: None
- Water: Private Well
- Utilities for property: Electricity Available, Other
Community & HOA
HOA
- Has HOA: No
Location
- Region: Napa
Financial & listing details
- Date on market: 1/30/2026
- Electric utility on property: Yes
Estimated market value
Not available
Estimated sales range
Not available
Not available
Price history
Price history
| Date | Event | Price |
|---|---|---|
| 1/31/2026 | Price change | $3,995,000-72.4% |
Source: | ||
| 1/20/2026 | Listed for sale | $14,500,000+263% |
Source: | ||
| 12/19/2025 | Listing removed | $3,995,000 |
Source: | ||
| 9/16/2025 | Price change | $3,995,000-72.4% |
Source: | ||
| 7/3/2025 | Listed for sale | $14,500,000 |
Source: | ||
Public tax history
Public tax history
Tax history is unavailable.BuyAbility℠ payment
Estimated monthly payment
Boost your down payment with 6% savings match
Earn up to a 6% match & get a competitive APY with a *. Zillow has partnered with to help get you home faster.
Learn more*Terms apply. Match provided by Foyer. Account offered by Pacific West Bank, Member FDIC.Climate risks
Neighborhood: 94558
Nearby schools
GreatSchools rating
- NASaint Helena Primary SchoolGrades: K-2Distance: 6.4 mi
- 6/10Robert Louis Stevenson Intermediate SchoolGrades: 6-8Distance: 7.5 mi
- 9/10Saint Helena High SchoolGrades: 9-12Distance: 6.5 mi
Local experts in 94558
- Loading



